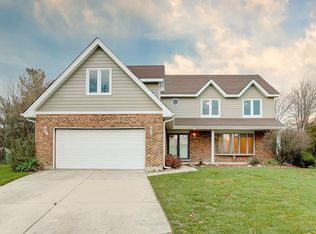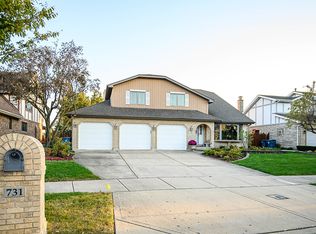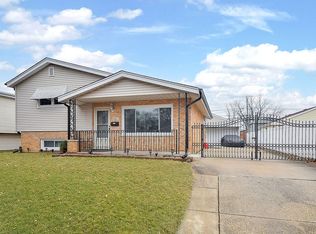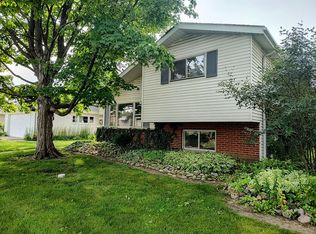Closed
$559,000
1309 N Saddle Row, Addison, IL 60101
4beds
2,580sqft
Single Family Residence
Built in 1983
-- sqft lot
$565,300 Zestimate®
$217/sqft
$3,581 Estimated rent
Home value
$565,300
$537,000 - $594,000
$3,581/mo
Zestimate® history
Loading...
Owner options
Explore your selling options
What's special
Exquisite Turnkey Residence in a Coveted Addison Cul-de-Sac Perfectly positioned in a quiet cul-de-sac, this exceptional Addison residence blends modern updates with timeless elegance. Just minutes from premier shopping, dining, and major highways, the location is as convenient as it is refined. Step inside to an expansive open-concept floor plan where soaring ceilings, a dramatic loft overlook, and sun-filled interiors create an inviting yet sophisticated atmosphere. Freshly painted in neutral tones, the home is accented by, a newer roof, and thoughtful upgrades throughout. Every detail reflects the homeowner's meticulous care. Within the last two years, nearly all appliances (except the stove and microwave), furnace, plumbing fixtures, and toilets have been replaced. The home also features brand-new attic insulation, enhancing efficiency and comfort year-round. Enjoy serene mornings in the sunroom, then step outside to a private backyard oasis with a spacious deck-perfect for entertaining or relaxing in peace, also enjoy the comfort of a family room fireplace. With its elegant design, extensive updates, and true turnkey appeal, this residence offers the best of luxury living in Addison.
Zillow last checked: 8 hours ago
Listing updated: September 29, 2025 at 05:52am
Listing courtesy of:
Adam McRae 630-918-4108,
McRae Realty LTD.
Bought with:
Evan Reynolds
eXp Realty
Source: MRED as distributed by MLS GRID,MLS#: 12448286
Facts & features
Interior
Bedrooms & bathrooms
- Bedrooms: 4
- Bathrooms: 3
- Full bathrooms: 2
- 1/2 bathrooms: 1
Primary bedroom
- Features: Flooring (Carpet), Window Treatments (Blinds), Bathroom (Full)
- Level: Second
- Area: 273 Square Feet
- Dimensions: 21X13
Bedroom 2
- Features: Flooring (Carpet), Window Treatments (Blinds)
- Level: Second
- Area: 132 Square Feet
- Dimensions: 12X11
Bedroom 3
- Features: Flooring (Carpet), Window Treatments (Blinds)
- Level: Second
- Area: 156 Square Feet
- Dimensions: 13X12
Bedroom 4
- Features: Flooring (Carpet), Window Treatments (Blinds)
- Level: Second
- Area: 132 Square Feet
- Dimensions: 12X11
Dining room
- Features: Flooring (Hardwood), Window Treatments (Blinds)
- Level: Main
- Area: 180 Square Feet
- Dimensions: 15X12
Enclosed porch
- Features: Flooring (Carpet)
- Level: Main
- Area: 247 Square Feet
- Dimensions: 19X13
Family room
- Features: Flooring (Hardwood), Window Treatments (Blinds)
- Level: Main
- Area: 288 Square Feet
- Dimensions: 24X12
Kitchen
- Features: Flooring (Ceramic Tile), Window Treatments (Blinds)
- Level: Main
- Area: 144 Square Feet
- Dimensions: 12X12
Laundry
- Features: Flooring (Hardwood), Window Treatments (Blinds)
- Level: Main
- Area: 40 Square Feet
- Dimensions: 8X5
Living room
- Features: Flooring (Carpet), Window Treatments (Blinds)
- Level: Main
- Area: 294 Square Feet
- Dimensions: 21X14
Heating
- Natural Gas
Cooling
- Central Air
Features
- Basement: Unfinished,Partial
- Number of fireplaces: 1
Interior area
- Total structure area: 0
- Total interior livable area: 2,580 sqft
Property
Parking
- Total spaces: 2
- Parking features: On Site, Attached, Garage
- Attached garage spaces: 2
Accessibility
- Accessibility features: No Disability Access
Features
- Stories: 2
Lot
- Dimensions: 52x137x30x60x120
Details
- Parcel number: 0318405010
- Special conditions: List Broker Must Accompany
Construction
Type & style
- Home type: SingleFamily
- Property subtype: Single Family Residence
Materials
- Brick, Wood Siding
- Foundation: Concrete Perimeter
- Roof: Asphalt
Condition
- New construction: No
- Year built: 1983
Utilities & green energy
- Sewer: Public Sewer
- Water: Lake Michigan
Community & neighborhood
Location
- Region: Addison
Other
Other facts
- Listing terms: Cash
- Ownership: Fee Simple
Price history
| Date | Event | Price |
|---|---|---|
| 9/26/2025 | Sold | $559,000$217/sqft |
Source: | ||
| 8/19/2025 | Contingent | $559,000$217/sqft |
Source: | ||
| 8/17/2025 | Listed for sale | $559,000$217/sqft |
Source: | ||
Public tax history
| Year | Property taxes | Tax assessment |
|---|---|---|
| 2023 | $9,158 +0.9% | $140,410 +4.6% |
| 2022 | $9,078 +4.5% | $134,260 +4.4% |
| 2021 | $8,686 +2.9% | $128,600 +4.4% |
Find assessor info on the county website
Neighborhood: 60101
Nearby schools
GreatSchools rating
- 5/10Wesley Elementary SchoolGrades: K-5Distance: 0.5 mi
- 6/10Indian Trail Jr High SchoolGrades: 6-8Distance: 0.6 mi
- 8/10Addison Trail High SchoolGrades: 9-12Distance: 0.6 mi
Schools provided by the listing agent
- Elementary: Stone Elementary School
- Middle: Indian Trail Junior High School
- High: Addison Trail High School
- District: 4
Source: MRED as distributed by MLS GRID. This data may not be complete. We recommend contacting the local school district to confirm school assignments for this home.

Get pre-qualified for a loan
At Zillow Home Loans, we can pre-qualify you in as little as 5 minutes with no impact to your credit score.An equal housing lender. NMLS #10287.
Sell for more on Zillow
Get a free Zillow Showcase℠ listing and you could sell for .
$565,300
2% more+ $11,306
With Zillow Showcase(estimated)
$576,606


