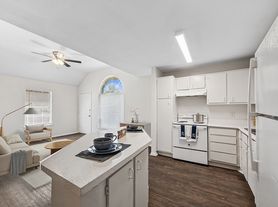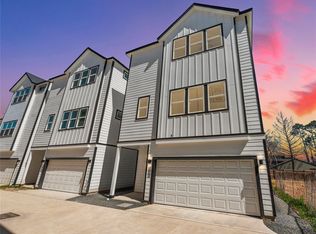With private driveways and open floor plans, NOW is the time to see what that this gorgeous development offers! Expect to be greeted by an entryway on the first level with exposed access to your two car garage, storage closet, and graveled back patio. The second level is the heart of the home: a bedroom can be utilized as a guest quarter/home office and the kitchen, living & dining areas complete it. The third-level has the primary suite, another bedroom & utility area. Subtle design touches create a neutral, but STUNNING home. Quartz countertops, sleek cabinetry & modern fixtures are only some of the things you can look forward to seeing at Pinemont Grove. With close proximity to retail, dining & recreation that Oakforest has to offer, the location of this community is a HUGE bonus! Convenient access to 610, I-10, 290, I-45 and being zoned to Oak Forest Elementary (per seller) serve as the ribbon that ties Pinemont Grove together. *Washer & Dryer can be added for $100 a month.*
Copyright notice - Data provided by HAR.com 2022 - All information provided should be independently verified.
House for rent
$2,295/mo
1309 Oak Tree Forest Ct, Houston, TX 77018
3beds
1,615sqft
Price may not include required fees and charges.
Singlefamily
Available now
-- Pets
Electric, ceiling fan
Electric dryer hookup laundry
2 Attached garage spaces parking
Natural gas
What's special
- 26 days
- on Zillow |
- -- |
- -- |
Travel times
Renting now? Get $1,000 closer to owning
Unlock a $400 renter bonus, plus up to a $600 savings match when you open a Foyer+ account.
Offers by Foyer; terms for both apply. Details on landing page.
Facts & features
Interior
Bedrooms & bathrooms
- Bedrooms: 3
- Bathrooms: 3
- Full bathrooms: 3
Heating
- Natural Gas
Cooling
- Electric, Ceiling Fan
Appliances
- Included: Dishwasher, Disposal, Microwave
- Laundry: Electric Dryer Hookup, Gas Dryer Hookup, Hookups, Washer Hookup
Features
- Ceiling Fan(s), En-Suite Bath, High Ceilings, Multilevel Bedroom, Prewired for Alarm System, Primary Bed - 3rd Floor, Walk-In Closet(s), Wired for Sound
- Flooring: Carpet, Tile
Interior area
- Total interior livable area: 1,615 sqft
Video & virtual tour
Property
Parking
- Total spaces: 2
- Parking features: Attached, Covered
- Has attached garage: Yes
- Details: Contact manager
Features
- Stories: 3
- Patio & porch: Patio
- Exterior features: 0 Up To 1/4 Acre, Architecture Style: Contemporary/Modern, Attached, Controlled Access, Electric Dryer Hookup, En-Suite Bath, Gas Dryer Hookup, Heating: Gas, High Ceilings, Insulated/Low-E windows, Kitchen/Dining Combo, Living Area - 2nd Floor, Living/Dining Combo, Multilevel Bedroom, Patio Lot, Prewired for Alarm System, Primary Bed - 3rd Floor, Utility Room, Walk-In Closet(s), Washer Hookup, Wired for Sound
Details
- Parcel number: 1449820030003
Construction
Type & style
- Home type: SingleFamily
- Property subtype: SingleFamily
Condition
- Year built: 2024
Community & HOA
Community
- Features: Gated
- Security: Security System
Location
- Region: Houston
Financial & listing details
- Lease term: Long Term,12 Months
Price history
| Date | Event | Price |
|---|---|---|
| 8/26/2025 | Price change | $2,295-10%$1/sqft |
Source: | ||
| 7/28/2025 | Listed for rent | $2,550$2/sqft |
Source: | ||

