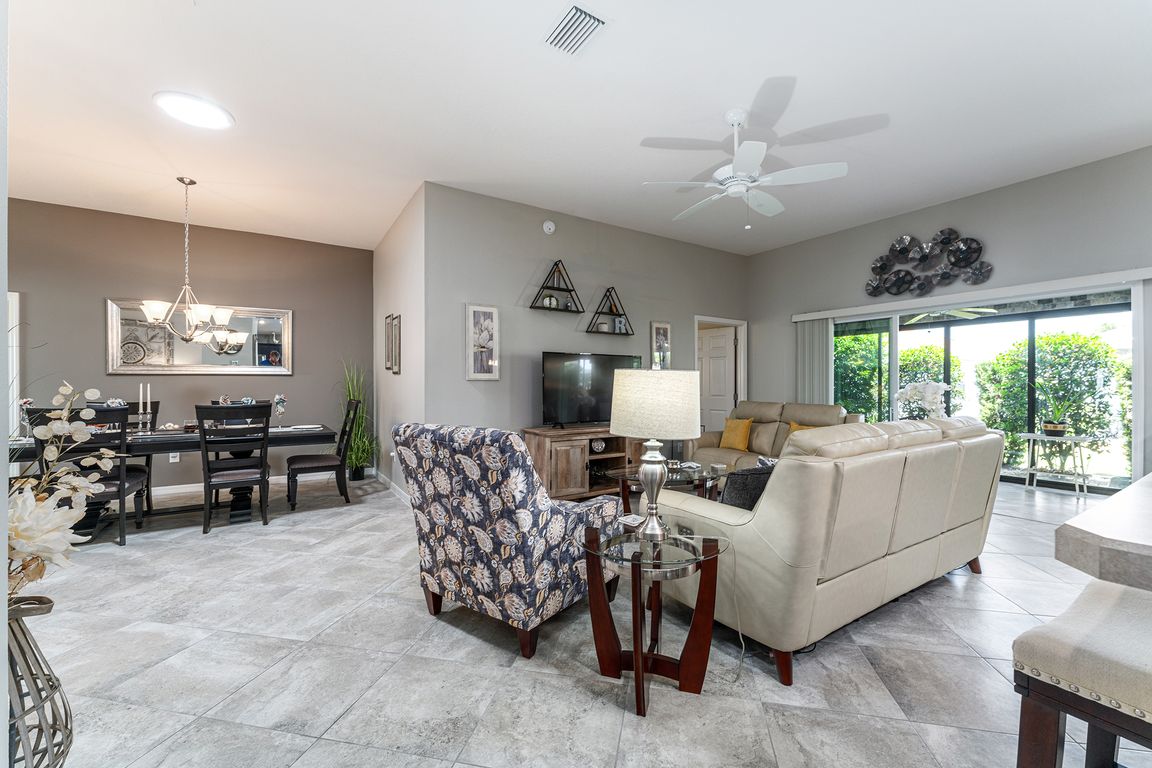
For salePrice cut: $6K (7/2)
$519,000
3beds
1,699sqft
1309 Piney Woods Path, The Villages, FL 32163
3beds
1,699sqft
Single family residence
Built in 2015
5,575 sqft
2 Attached garage spaces
$305 price/sqft
$199 monthly HOA fee
What's special
Huge center islandSolar tubeSolar tubesGuest roomsAdditional bathroomHigh ceilingsOpen floor plan
PRICE REDUCTION!! Immaculately maintained and beautifuly appointed best describes this Villages dream home. Located in the sought after Village of Dunedin which many consider the new center of The Villages. A short golf cart ride to Lake Sumter Landing and Brownwood Town Squares plus easy access to all of ...
- 99 days
- on Zillow |
- 1,962 |
- 34 |
Source: Stellar MLS,MLS#: G5096718 Originating MLS: Lake and Sumter
Originating MLS: Lake and Sumter
Travel times
Living Room
Kitchen
Primary Bedroom
Zillow last checked: 7 hours ago
Listing updated: August 17, 2025 at 10:11am
Listing Provided by:
Mark Sevegny 352-661-0059,
RE/MAX PREMIER REALTY 352-460-4396
Source: Stellar MLS,MLS#: G5096718 Originating MLS: Lake and Sumter
Originating MLS: Lake and Sumter

Facts & features
Interior
Bedrooms & bathrooms
- Bedrooms: 3
- Bathrooms: 2
- Full bathrooms: 2
Rooms
- Room types: Florida Room
Primary bedroom
- Features: Ceiling Fan(s), Dual Sinks, En Suite Bathroom, Walk-In Closet(s)
- Level: First
- Area: 225 Square Feet
- Dimensions: 15x15
Bedroom 2
- Features: Ceiling Fan(s), Built-in Closet
- Level: First
- Area: 132 Square Feet
- Dimensions: 12x11
Bedroom 3
- Features: Ceiling Fan(s), Built-in Closet
- Level: First
- Area: 120 Square Feet
- Dimensions: 10x12
Balcony porch lanai
- Features: Ceiling Fan(s)
- Level: First
- Area: 288 Square Feet
- Dimensions: 32x9
Dinette
- Level: First
- Area: 108 Square Feet
- Dimensions: 12x9
Dining room
- Level: First
- Area: 99 Square Feet
- Dimensions: 9x11
Kitchen
- Level: First
- Area: 144 Square Feet
- Dimensions: 12x12
Living room
- Features: Ceiling Fan(s)
- Level: First
- Area: 225 Square Feet
- Dimensions: 15x15
Heating
- Central, Electric, Heat Pump
Cooling
- Central Air
Appliances
- Included: Dishwasher, Disposal, Dryer, Electric Water Heater, Exhaust Fan, Microwave, Range, Refrigerator, Washer, Water Filtration System, Water Softener
- Laundry: Inside, Laundry Room
Features
- Ceiling Fan(s), Eating Space In Kitchen, High Ceilings, Living Room/Dining Room Combo, Open Floorplan, Primary Bedroom Main Floor, Solid Wood Cabinets, Thermostat, Walk-In Closet(s)
- Flooring: Tile
- Doors: Sliding Doors
- Windows: Blinds, Insulated Windows, Window Treatments
- Has fireplace: No
- Furnished: Yes
Interior area
- Total structure area: 2,446
- Total interior livable area: 1,699 sqft
Video & virtual tour
Property
Parking
- Total spaces: 2
- Parking features: Driveway, Garage Door Opener, Golf Cart Parking, Off Street
- Attached garage spaces: 2
- Has uncovered spaces: Yes
- Details: Garage Dimensions: 20x24
Features
- Levels: One
- Stories: 1
- Patio & porch: Covered, Enclosed, Patio, Screened
- Exterior features: Irrigation System, Lighting, Rain Gutters, Sprinkler Metered
- Has spa: Yes
- Spa features: Above Ground, Heated
Lot
- Size: 5,575 Square Feet
- Features: Landscaped, Level, Near Golf Course
- Residential vegetation: Mature Landscaping
Details
- Parcel number: G14B071
- Zoning: SF
- Special conditions: None
Construction
Type & style
- Home type: SingleFamily
- Architectural style: Florida
- Property subtype: Single Family Residence
Materials
- Vinyl Siding, Wood Frame
- Foundation: Slab
- Roof: Shingle
Condition
- Completed
- New construction: No
- Year built: 2015
Details
- Builder model: Whispering Pine
Utilities & green energy
- Sewer: Public Sewer
- Water: Public
- Utilities for property: BB/HS Internet Available, Cable Connected, Electricity Connected, Phone Available, Sewer Connected, Sprinkler Meter, Sprinkler Recycled, Street Lights, Underground Utilities, Water Connected
Community & HOA
Community
- Features: Fishing, Deed Restrictions, Dog Park, Fitness Center, Golf Carts OK, Golf, Irrigation-Reclaimed Water, No Truck/RV/Motorcycle Parking, Park, Playground, Pool, Special Community Restrictions, Tennis Court(s)
- Security: Smoke Detector(s)
- Senior community: Yes
- Subdivision: THE VILLAGES
HOA
- Has HOA: No
- Amenities included: Basketball Court, Clubhouse, Fence Restrictions, Fitness Center, Golf Course, Park, Pickleball Court(s), Playground, Pool, Recreation Facilities, Security, Shuffleboard Court, Spa/Hot Tub, Tennis Court(s), Trail(s), Vehicle Restrictions
- Services included: Community Pool, Pool Maintenance, Recreational Facilities, Security
- HOA fee: $199 monthly
- Pet fee: $0 monthly
Location
- Region: The Villages
Financial & listing details
- Price per square foot: $305/sqft
- Tax assessed value: $356,120
- Annual tax amount: $3,575
- Date on market: 5/12/2025
- Listing terms: Cash,Conventional,FHA,VA Loan
- Ownership: Fee Simple
- Total actual rent: 0
- Electric utility on property: Yes
- Road surface type: Paved, Asphalt