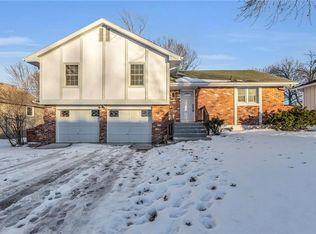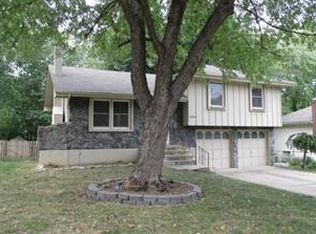Sold
Price Unknown
1309 SW Walnut St, Lees Summit, MO 64081
3beds
1,702sqft
Single Family Residence
Built in 1975
9,104 Square Feet Lot
$300,300 Zestimate®
$--/sqft
$2,146 Estimated rent
Home value
$300,300
$273,000 - $330,000
$2,146/mo
Zestimate® history
Loading...
Owner options
Explore your selling options
What's special
This welcoming raised ranch is full of possibility and ready for your personal touch! With just a little TLC, you can make it truly shine — and to help you get started, the seller is offering a concession of up to $2,500 for paint and flooring with a strong offer.
Step inside to a comfy living room featuring vaulted ceilings that create an open, airy feel. The kitchen includes a double-oven for getting it all done and convenient pull-out shelves in the lower cabinets, offering plenty of functional storage space. Don't miss the laundry chute that drops those pesky dirty clothes right down to the basement level next to the laundry room. If those clothes require a little scrub before the wash, you're in luck because a sink basin is there to help!
The finished basement with concrete floors and a bonus room with closet and half bath adds additional living or recreational space.
Outside, you'll find a fenced yard perfect for kids, pets, or entertaining, complete with a spacious deck — and a fun slide off the deck for extra backyard enjoyment!
Situated on a quiet street, this home is ideally located close to an elementary school, middle school, and don't forget to drive down to the end of Walnut Street to the AWESOME park — making it a perfect spot for anyone who loves a peaceful, convenient, friendly neighborhood.
Bring your vision and make this home your own — don't miss out on this great opportunity!
Zillow last checked: 8 hours ago
Listing updated: June 24, 2025 at 08:13am
Listing Provided by:
Cortney Cooper 816-304-2285,
Platinum Realty LLC,
Tatum Cooper 816-585-9595,
Platinum Realty LLC
Bought with:
Matt Braswell, SP00220166
KW Diamond Partners
Source: Heartland MLS as distributed by MLS GRID,MLS#: 2548415
Facts & features
Interior
Bedrooms & bathrooms
- Bedrooms: 3
- Bathrooms: 3
- Full bathrooms: 2
- 1/2 bathrooms: 1
Primary bedroom
- Level: Main
Bedroom 1
- Level: Main
Bedroom 2
- Level: Main
Primary bathroom
- Level: Main
Bathroom 1
- Level: Main
Bonus room
- Level: Basement
Dining room
- Level: Main
Family room
- Level: Basement
Half bath
- Level: Basement
Kitchen
- Level: Main
Living room
- Level: Main
Heating
- Natural Gas
Cooling
- Electric
Appliances
- Included: Dishwasher, Disposal, Refrigerator, Built-In Electric Oven
- Laundry: In Basement
Features
- Vaulted Ceiling(s)
- Basement: Concrete,Finished,Garage Entrance,Partial
- Number of fireplaces: 1
Interior area
- Total structure area: 1,702
- Total interior livable area: 1,702 sqft
- Finished area above ground: 1,325
- Finished area below ground: 377
Property
Parking
- Total spaces: 2
- Parking features: Attached, Garage Faces Front
- Attached garage spaces: 2
Features
- Fencing: Metal
Lot
- Size: 9,104 sqft
Details
- Parcel number: 61440111400000000
Construction
Type & style
- Home type: SingleFamily
- Property subtype: Single Family Residence
Materials
- Board & Batten Siding, Brick Trim
- Roof: Composition
Condition
- Year built: 1975
Utilities & green energy
- Sewer: Public Sewer
- Water: Public
Community & neighborhood
Location
- Region: Lees Summit
- Subdivision: Mission Woods
Other
Other facts
- Listing terms: Cash,Conventional,FHA,VA Loan
- Ownership: Private
Price history
| Date | Event | Price |
|---|---|---|
| 6/11/2025 | Sold | -- |
Source: | ||
| 5/11/2025 | Pending sale | $280,500$165/sqft |
Source: | ||
| 5/9/2025 | Listed for sale | $280,500$165/sqft |
Source: | ||
Public tax history
| Year | Property taxes | Tax assessment |
|---|---|---|
| 2024 | $2,837 +0.7% | $39,294 |
| 2023 | $2,817 +31.2% | $39,294 +47.7% |
| 2022 | $2,147 -2% | $26,601 |
Find assessor info on the county website
Neighborhood: 64081
Nearby schools
GreatSchools rating
- 6/10Pleasant Lea Elementary SchoolGrades: K-5Distance: 0.3 mi
- 7/10Pleasant Lea Middle SchoolGrades: 6-8Distance: 0.2 mi
- 8/10Lee's Summit Senior High SchoolGrades: 9-12Distance: 1.2 mi
Get a cash offer in 3 minutes
Find out how much your home could sell for in as little as 3 minutes with a no-obligation cash offer.
Estimated market value
$300,300
Get a cash offer in 3 minutes
Find out how much your home could sell for in as little as 3 minutes with a no-obligation cash offer.
Estimated market value
$300,300

