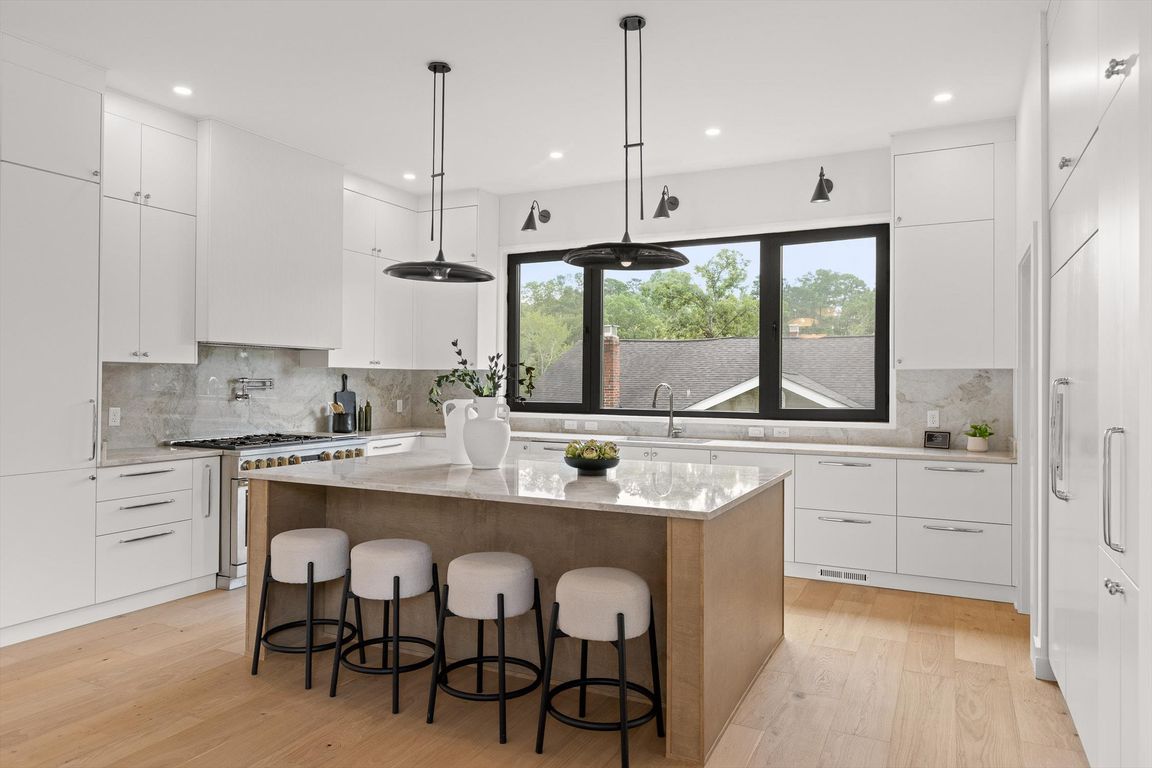
New construction
$1,395,000
5beds
3,800sqft
1309 Sharon Cir, Chattanooga, TN 37405
5beds
3,800sqft
Single family residence
Built in 2025
10,454 sqft
2 Attached garage spaces
$367 price/sqft
What's special
Wood-burning and gas fireplaceStylish half bathMain level primary suiteBeautifully landscaped level yardLarge laundry roomCustom imported tileGourmet kitchen
Welcome to this 1309 Sharon Circle, an exquisite new construction home, ideally located in the heart of North Chattanooga on a rare, oversized lot. Situated on a quiet, tree-lined street surrounded by classic homes, this residence blends timeless architectural elements with modern luxury for a truly elevated lifestyle. As you ...
- 17 days
- on Zillow |
- 3,341 |
- 195 |
Source: Greater Chattanooga Realtors,MLS#: 1517428
Travel times
Foyer
Living Room
Dining Room
Kitchen
Primary Bedroom
Primary Closet
Primary Bathroom
Zillow last checked: 7 hours ago
Listing updated: August 09, 2025 at 01:45pm
Listed by:
Diane Patty 423-504-5006,
Keller Williams Realty 423-664-1900,
Lisa A Brown 423-432-2100,
Keller Williams Realty
Source: Greater Chattanooga Realtors,MLS#: 1517428
Facts & features
Interior
Bedrooms & bathrooms
- Bedrooms: 5
- Bathrooms: 4
- Full bathrooms: 3
- 1/2 bathrooms: 1
Primary bedroom
- Level: First
Bedroom
- Level: Second
Bedroom
- Level: Second
Bedroom
- Level: Second
Bedroom
- Level: First
Primary bathroom
- Level: First
Bathroom
- Level: Second
Other
- Level: First
Dining room
- Level: First
Family room
- Level: Second
Kitchen
- Level: First
Laundry
- Level: First
Living room
- Level: First
Utility room
- Level: First
Heating
- Central
Cooling
- Central Air
Appliances
- Included: Refrigerator, Microwave, Free-Standing Gas Range, Dishwasher, Built-In Refrigerator
- Laundry: Laundry Room, Main Level
Features
- Built-in Features, Cathedral Ceiling(s), Ceiling Fan(s), Connected Shared Bathroom, Crown Molding, Double Closets, Double Shower, Double Vanity, En Suite, Entrance Foyer, High Ceilings, High Speed Internet, Kitchen Island, Open Floorplan, Pantry, Primary Downstairs, Recessed Lighting, Sauna, Separate Shower, Soaking Tub, Tub/shower Combo, Vaulted Ceiling(s), Walk-In Closet(s)
- Flooring: Tile
- Basement: Partial
- Number of fireplaces: 1
- Fireplace features: Gas Starter, Living Room, Wood Burning
Interior area
- Total structure area: 3,800
- Total interior livable area: 3,800 sqft
- Finished area above ground: 3,700
Video & virtual tour
Property
Parking
- Total spaces: 2
- Parking features: Driveway, Garage, Garage Faces Side, Off Street
- Attached garage spaces: 2
Features
- Levels: Two
- Stories: 2
- Patio & porch: Front Porch, Rear Porch
- Exterior features: Rain Gutters
Lot
- Size: 10,454.4 Square Feet
- Dimensions: 75 x 145
- Features: Front Yard, Landscaped, Level, Sloped Down
Details
- Parcel number: 126l H 004
Construction
Type & style
- Home type: SingleFamily
- Property subtype: Single Family Residence
Materials
- Brick, Wood Siding
- Foundation: Block
- Roof: Shingle
Condition
- New construction: Yes
- Year built: 2025
Utilities & green energy
- Sewer: Public Sewer
- Water: Public
- Utilities for property: Electricity Connected, Natural Gas Connected, Sewer Connected, Water Connected
Community & HOA
Community
- Subdivision: None
HOA
- Has HOA: No
Location
- Region: Chattanooga
Financial & listing details
- Price per square foot: $367/sqft
- Tax assessed value: $120,000
- Annual tax amount: $1,346
- Date on market: 7/25/2025
- Listing terms: Cash,Conventional
- Road surface type: Asphalt