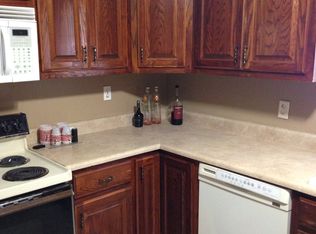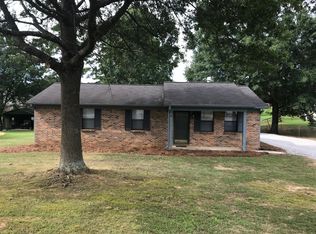Sold for $229,000
$229,000
1309 Stage Rd SW, Hartselle, AL 35640
3beds
1,450sqft
Single Family Residence
Built in ----
-- sqft lot
$221,200 Zestimate®
$158/sqft
$1,555 Estimated rent
Home value
$221,200
$208,000 - $234,000
$1,555/mo
Zestimate® history
Loading...
Owner options
Explore your selling options
What's special
What!! A must see adorable Home SWEET Home in Hartselle, 3 or 4 bedrms, 2 bath on a 1/2 acre lot! This surprise of a home just keeps on going, inside and out! Tastefully decorated w/ current updates & replacements; A/C unit 2017, hardwood laminates 2020, dishwasher 2023, other appliances 2012, back gutters 2023, roof 2012, carpet 2020 and refrigerator conveys! Split bedrm floor plan, master suite consists of a walk in closet, large master bath and laundry room! 4th room could be used as an office/study! Amazing backyard that goes all the way to privacy fence! Playground area and storage buillding separated by chain link fence and playground equipment will convey! Better in person, Must see!
Zillow last checked: 8 hours ago
Listing updated: May 23, 2024 at 03:12pm
Listed by:
Shari Sandlin 256-654-1962,
MarMac Real Estate
Bought with:
Daphne Anderson, 113328
RE/MAX Unlimited
Source: ValleyMLS,MLS#: 21848480
Facts & features
Interior
Bedrooms & bathrooms
- Bedrooms: 3
- Bathrooms: 2
- Full bathrooms: 2
Primary bedroom
- Features: Ceiling Fan(s), Carpet, Walk-In Closet(s)
- Level: First
- Area: 216
- Dimensions: 18 x 12
Bedroom 2
- Level: First
- Area: 154
- Dimensions: 14 x 11
Bedroom 4
- Level: First
- Area: 110
- Dimensions: 11 x 10
Kitchen
- Features: Eat-in Kitchen
- Level: First
- Area: 184
- Dimensions: 23 x 8
Living room
- Features: Ceiling Fan(s), Carpet, Eat-in Kitchen, Laminate Floor, Recessed Lighting, Tile, Window Cov, Walk-In Closet(s)
- Level: First
- Area: 306
- Dimensions: 18 x 17
Heating
- Central 1
Cooling
- Central 1
Appliances
- Included: Dishwasher, Range, Microwave, Refrigerator
Features
- Has basement: No
- Has fireplace: No
- Fireplace features: None
Interior area
- Total interior livable area: 1,450 sqft
Property
Features
- Levels: One
- Stories: 1
Lot
- Dimensions: 90.28 x 270 x 90 x 23
Details
- Parcel number: 15 05 16 0 003 029.000
Construction
Type & style
- Home type: SingleFamily
- Architectural style: Ranch
- Property subtype: Single Family Residence
Materials
- Foundation: Slab
Condition
- New construction: No
Utilities & green energy
- Sewer: Septic Tank
- Water: Public
Community & neighborhood
Location
- Region: Hartselle
- Subdivision: Burns Ranch
Price history
| Date | Event | Price |
|---|---|---|
| 5/23/2024 | Sold | $229,000-2.9%$158/sqft |
Source: | ||
| 5/10/2024 | Pending sale | $235,900$163/sqft |
Source: | ||
| 3/26/2024 | Price change | $235,900-1.7%$163/sqft |
Source: | ||
| 2/2/2024 | Price change | $239,900-2%$165/sqft |
Source: | ||
| 12/11/2023 | Price change | $244,900-2%$169/sqft |
Source: | ||
Public tax history
| Year | Property taxes | Tax assessment |
|---|---|---|
| 2024 | $399 | $11,340 |
| 2023 | $399 | $11,340 |
| 2022 | $399 +48.3% | $11,340 +41% |
Find assessor info on the county website
Neighborhood: 35640
Nearby schools
GreatSchools rating
- 7/10Hartselle Intermediate SchoolGrades: 5-6Distance: 1.8 mi
- 10/10Hartselle Jr High SchoolGrades: 7-8Distance: 1.8 mi
- 8/10Hartselle High SchoolGrades: 9-12Distance: 2.8 mi
Schools provided by the listing agent
- Elementary: Crestline
- Middle: Hartselle Junior High
- High: Hartselle
Source: ValleyMLS. This data may not be complete. We recommend contacting the local school district to confirm school assignments for this home.
Get pre-qualified for a loan
At Zillow Home Loans, we can pre-qualify you in as little as 5 minutes with no impact to your credit score.An equal housing lender. NMLS #10287.
Sell for more on Zillow
Get a Zillow Showcase℠ listing at no additional cost and you could sell for .
$221,200
2% more+$4,424
With Zillow Showcase(estimated)$225,624

