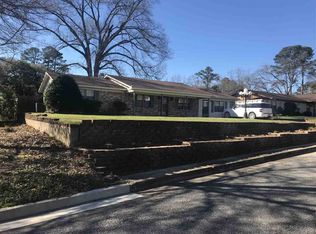A MUST SEE! Newly renovated 2 bedroom 1.5 bath home in a very established neighborhood in Longview, just around the corner from the Paul Boorman walking trail. This home offers quite the curb appeal. Inside you will find a completely updated home. Build-in shelves in the livingroom, stainless steel appliances in the kitchen to include the low-profile microwave and 5 burner gas stove. Updated fixtures, tile backsplash. Pantry, utility room, 1 car garage with outside entry. The bedroom closets offer built-in shelving, 1.5 updated bathrooms. Within the last 5 years new hot water heater, hvac, roof, blown-in insulation have been installed. Neutral colors throughout and MOVE IN READY! Backyard covered patio, crepe myrtles, 10x12 storage building, dog house and fenced in backyard.
This property is off market, which means it's not currently listed for sale or rent on Zillow. This may be different from what's available on other websites or public sources.

