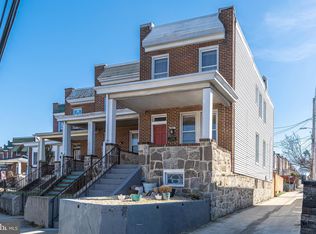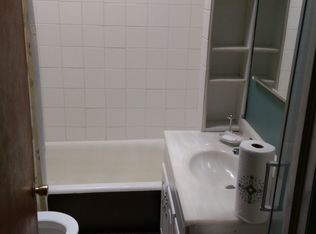Sold for $390,000 on 10/02/25
$390,000
1309 W Old Cold Spring Ln, Baltimore, MD 21209
3beds
1,920sqft
Single Family Residence
Built in 2021
4,199 Square Feet Lot
$397,200 Zestimate®
$203/sqft
$2,645 Estimated rent
Home value
$397,200
$346,000 - $457,000
$2,645/mo
Zestimate® history
Loading...
Owner options
Explore your selling options
What's special
NOT a renovation or flip – fully new construction completed in 2021 and energy efficient. With its new AC unit, furnace, water heater, laundry, major kitchen appliances, and roof, this home provides peace of mind for years to come. A built-in whole-home fire sprinkler system adds to its modern safety features. Refined interior updates including high-end engineered hardwood, custom cordless bidirectional shades, and luxury Farrow & Ball interior paints offer timeless, durable style through all-natural materials in this stylish turn-key home. Two spacious upstairs rooms offer flexibility for a home office, guest space, creative studio, or anything your lifestyle needs. Want to add EV charging? The modern electric panel provides space to add what you need. Trade in laundry days in the basement for this high-end second-floor washer/dryer. Outside, you’ll enjoy your own personal green space without spending your weekends on landscaping! No more multi-story treks to roof decks, cramped pavement patios, or sacrificing a parking pad for a back yard – here, you can have it all. Walkable to Poly, Medfield Heights Elementary, and Hampden; plus, a stone’s throw from The Rotunda, Cross Keys, I-83 N and S, Johns Hopkins, Loyola, and downtown Baltimore. Motivated sellers are relocating – quick closing preferred.
Zillow last checked: 8 hours ago
Listing updated: October 02, 2025 at 02:10pm
Listed by:
Heather Comstock 443-928-9613,
Cummings & Co. Realtors
Bought with:
Charles Van Swol, 604985
Cummings & Co. Realtors
Source: Bright MLS,MLS#: MDBA2173380
Facts & features
Interior
Bedrooms & bathrooms
- Bedrooms: 3
- Bathrooms: 3
- Full bathrooms: 2
- 1/2 bathrooms: 1
- Main level bathrooms: 1
Heating
- Forced Air, Natural Gas
Cooling
- Central Air, Electric
Appliances
- Included: Microwave, Dishwasher, Disposal, Dryer, Exhaust Fan, Ice Maker, Refrigerator, Stainless Steel Appliance(s), Washer/Dryer Stacked, Oven/Range - Gas, Electric Water Heater
- Laundry: Has Laundry, Upper Level
Features
- Bathroom - Tub Shower, Soaking Tub, Bathroom - Walk-In Shower, Combination Dining/Living, Open Floorplan, Kitchen - Gourmet, Pantry, Primary Bath(s), Recessed Lighting, Upgraded Countertops, Dry Wall, High Ceilings
- Flooring: Engineered Wood, Ceramic Tile, Carpet, Wood
- Doors: Six Panel
- Windows: Double Pane Windows, Insulated Windows, Window Treatments
- Has basement: No
- Has fireplace: No
Interior area
- Total structure area: 1,920
- Total interior livable area: 1,920 sqft
- Finished area above ground: 1,920
Property
Parking
- Parking features: Off Street
Accessibility
- Accessibility features: None
Features
- Levels: Two
- Stories: 2
- Exterior features: Sidewalks
- Pool features: None
Lot
- Size: 4,199 sqft
Details
- Additional structures: Above Grade
- Parcel number: NO TAX RECORD
- Zoning: RESIDENTAL
- Special conditions: Standard
Construction
Type & style
- Home type: SingleFamily
- Architectural style: Contemporary
- Property subtype: Single Family Residence
- Attached to another structure: Yes
Materials
- Vinyl Siding, Advanced Framing, Batts Insulation, Concrete
- Foundation: Crawl Space
- Roof: Cool/White,Built-Up
Condition
- Excellent
- New construction: No
- Year built: 2021
Utilities & green energy
- Sewer: Public Sewer
- Water: Public
- Utilities for property: Cable Available
Community & neighborhood
Location
- Region: Baltimore
- Subdivision: Hampden Historic District
Other
Other facts
- Listing agreement: Exclusive Right To Sell
- Ownership: Fee Simple
Price history
| Date | Event | Price |
|---|---|---|
| 10/2/2025 | Sold | $390,000-2.5%$203/sqft |
Source: | ||
| 8/21/2025 | Pending sale | $399,900$208/sqft |
Source: | ||
| 7/23/2025 | Price change | $399,900-4.8%$208/sqft |
Source: | ||
| 7/14/2025 | Price change | $419,900-4.5%$219/sqft |
Source: | ||
| 6/30/2025 | Listed for sale | $439,900+18.9%$229/sqft |
Source: | ||
Public tax history
| Year | Property taxes | Tax assessment |
|---|---|---|
| 2025 | -- | $353,600 -1% |
| 2024 | $8,425 +1% | $357,000 +1% |
| 2023 | $8,343 +20694.1% | $353,500 +20694.1% |
Find assessor info on the county website
Neighborhood: Medfield
Nearby schools
GreatSchools rating
- 7/10Medfield Heights Elementary SchoolGrades: PK-7Distance: 0.2 mi
- 10/10Baltimore Polytechnic InstituteGrades: 9-12Distance: 0.2 mi
- 5/10Western High SchoolGrades: 9-12Distance: 0.3 mi
Schools provided by the listing agent
- District: Baltimore City Public Schools
Source: Bright MLS. This data may not be complete. We recommend contacting the local school district to confirm school assignments for this home.

Get pre-qualified for a loan
At Zillow Home Loans, we can pre-qualify you in as little as 5 minutes with no impact to your credit score.An equal housing lender. NMLS #10287.
Sell for more on Zillow
Get a free Zillow Showcase℠ listing and you could sell for .
$397,200
2% more+ $7,944
With Zillow Showcase(estimated)
$405,144
