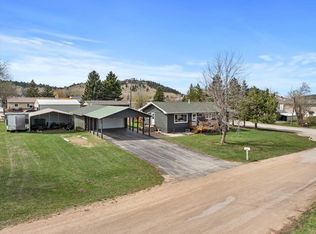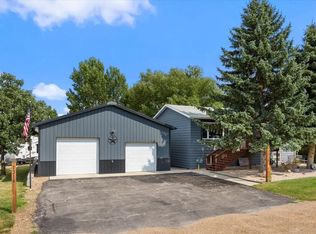Sold for $385,000 on 01/31/25
$385,000
1309 Walnut St, Whitewood, SD 57793
3beds
2,016sqft
Site Built
Built in 1977
0.37 Acres Lot
$391,300 Zestimate®
$191/sqft
$2,284 Estimated rent
Home value
$391,300
Estimated sales range
Not available
$2,284/mo
Zestimate® history
Loading...
Owner options
Explore your selling options
What's special
Welcome to this charming and well-maintained home, offering the perfect blend of comfort and versatility. Nestled on a spacious lot, this quaint residence features a convenient attached 2-car garage, as well as a standout oversized 3-car detached garage—ideal for car enthusiasts, hobbyists, or anyone in need of extra storage and workspace. Call Cher Rhoades @ Oak & Key Realty for your private tour at 605.639.1158. Enjoy energy efficiency, enhanced curb appeal, and abundant natural light with brand new Pella windows throughout. These windows improve insulation and add a touch of elegance. Step into the spacious living room, with a warm and welcoming ambiance, ideal for family gatherings or relaxing evenings. The open floor plan allows for seamless flow between the living, dining, and kitchen areas. The kitchen boasts modern appliances, ample cabinetry, and a functional layout. The home features three bedrooms, each offering a serene retreat for rest and relaxation. The beautifully landscaped yard offers a peaceful oasis with plenty of space for outdoor activities, gardening, or simply enjoying the fresh South Dakota air. The attached garage is heated, ensuring comfort in all seasons. The three-car detached garage/shop is ideal for storing vehicles or toys. Additionally, a large shed with electricity offers more storage options. For recreational vehicles, the property is equipped with an RV hookup.
Zillow last checked: 8 hours ago
Listing updated: February 03, 2025 at 11:31am
Listed by:
Cher Rhoades,
Oak & Key Realty, LLC
Bought with:
Cher Rhoades
Oak & Key Realty, LLC
Source: Mount Rushmore Area AOR,MLS#: 81160
Facts & features
Interior
Bedrooms & bathrooms
- Bedrooms: 3
- Bathrooms: 2
- Full bathrooms: 2
- Main level bathrooms: 1
- Main level bedrooms: 2
Primary bedroom
- Level: Main
- Area: 156
- Dimensions: 12 x 13
Bedroom 2
- Level: Main
- Area: 99
- Dimensions: 11 x 9
Bedroom 3
- Description: Non-Conforming
- Level: Basement
- Area: 121
- Dimensions: 11 x 11
Dining room
- Level: Main
Kitchen
- Level: Main
Living room
- Description: Large Open Space
- Level: Main
Heating
- Electric, Baseboard
Cooling
- Refrig. C/Air
Appliances
- Included: Dishwasher, Refrigerator, Electric Range Oven, Microwave, Washer, Dryer
- Laundry: Main Level, Lower Level
Features
- Flooring: Vinyl, Laminate
- Windows: Window Coverings(Some)
- Basement: Full,Partially Finished
- Number of fireplaces: 1
- Fireplace features: One, Pellet Stove
Interior area
- Total structure area: 2,016
- Total interior livable area: 2,016 sqft
Property
Parking
- Total spaces: 4
- Parking features: Four or More Car, Attached, Detached, Garage Door Opener
- Attached garage spaces: 4
- Covered spaces: 2
Features
- Patio & porch: Porch Open, Porch Covered
- Fencing: Chain Link
Lot
- Size: 0.37 Acres
- Features: Lawn, Trees
Details
- Additional structures: Shed(s), Outbuilding
- Parcel number: 292000080004000
Construction
Type & style
- Home type: SingleFamily
- Architectural style: Ranch
- Property subtype: Site Built
Materials
- Frame
- Roof: Composition
Condition
- Year built: 1977
Community & neighborhood
Location
- Region: Whitewood
Other
Other facts
- Listing terms: Cash,New Loan
Price history
| Date | Event | Price |
|---|---|---|
| 1/31/2025 | Sold | $385,000-0.8%$191/sqft |
Source: | ||
| 12/14/2024 | Contingent | $388,000$192/sqft |
Source: | ||
| 11/25/2024 | Price change | $388,000-2.5%$192/sqft |
Source: | ||
| 11/14/2024 | Price change | $397,9990%$197/sqft |
Source: | ||
| 9/24/2024 | Price change | $398,000-1.5%$197/sqft |
Source: | ||
Public tax history
| Year | Property taxes | Tax assessment |
|---|---|---|
| 2025 | $5,199 +3.4% | $383,110 +5.7% |
| 2024 | $5,027 +18.5% | $362,340 +11.9% |
| 2023 | $4,244 +11.1% | $323,810 +31.2% |
Find assessor info on the county website
Neighborhood: 57793
Nearby schools
GreatSchools rating
- 7/10Whitewood Elementary - 04Grades: PK-5Distance: 0.2 mi
- 5/10Williams Middle School - 02Grades: 5-8Distance: 7.2 mi
- 7/10Brown High School - 01Grades: 9-12Distance: 9.1 mi

Get pre-qualified for a loan
At Zillow Home Loans, we can pre-qualify you in as little as 5 minutes with no impact to your credit score.An equal housing lender. NMLS #10287.

