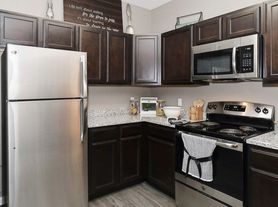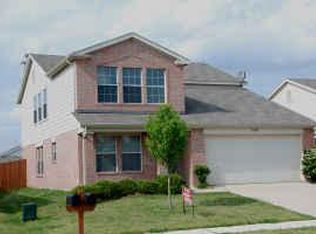Move In Ready Lease in Providence Village Welcome to 13092 Mizell Lane, a beautifully finished 4 bedroom, 2 bath single family home offering 2,011 sq. ft. of comfortable living space. Built in 2024, this one story home features a bright open concept floor plan with modern touches throughout. The kitchen includes granite countertops, stainless steel appliances, and ample cabinet space, opening to a spacious living area filled with natural light. The primary suite offers a private retreat with a walk in closet and dual vanities, while three additional bedrooms provide plenty of flexibility for family, guests, or a home office. Enjoy an uncovered patio and fenced backyard perfect for relaxing or entertaining. Located in Providence Village, residents can enjoy community amenities such as pools, parks, playgrounds, and walking trails, all while being just minutes from local shopping, dining, and major highways. Included Features: Carpet, luxury vinyl plank, and tile flooring Granite countertops and stainless steel kitchen appliances Washer, dryer, and refrigerator Garage door opener and fenced backyard Lease Details: Tenant responsible for utilities and yard care No smoking Pets considered on a case by case basis This home offers the perfect blend of comfort, convenience, and modern living, available now and ready to welcome you home.
All utilities and lawn maintenance are tenant responsibility. Tenants are responsible for all repairs necessary during stay that are 100 dollars or less. Lease terms 12-24 month lease, 50 dollar application fee.
House for rent
Accepts Zillow applications
$2,300/mo
13092 Mizell Ln, Providence Village, TX 76227
4beds
2,011sqft
Price may not include required fees and charges.
Single family residence
Available now
No pets
Central air
In unit laundry
Attached garage parking
What's special
Stainless steel appliancesComfortable living spaceGarage door openerGranite countertopsNatural lightUncovered patioFenced backyard
- 47 days |
- -- |
- -- |
Travel times
Facts & features
Interior
Bedrooms & bathrooms
- Bedrooms: 4
- Bathrooms: 2
- Full bathrooms: 2
Cooling
- Central Air
Appliances
- Included: Dishwasher, Dryer, Freezer, Microwave, Oven, Refrigerator, Washer
- Laundry: In Unit
Features
- Walk In Closet
- Flooring: Carpet, Tile
Interior area
- Total interior livable area: 2,011 sqft
Property
Parking
- Parking features: Attached
- Has attached garage: Yes
- Details: Contact manager
Features
- Exterior features: Walk In Closet
Details
- Parcel number: R983078
Construction
Type & style
- Home type: SingleFamily
- Property subtype: Single Family Residence
Community & HOA
Location
- Region: Providence Village
Financial & listing details
- Lease term: 1 Year
Price history
| Date | Event | Price |
|---|---|---|
| 11/19/2025 | Price change | $2,300-4.2%$1/sqft |
Source: Zillow Rentals | ||
| 10/3/2025 | Listed for rent | $2,400$1/sqft |
Source: Zillow Rentals | ||
| 2/25/2024 | Listing removed | $393,799$196/sqft |
Source: | ||
| 2/7/2024 | Listed for sale | $393,799$196/sqft |
Source: | ||

