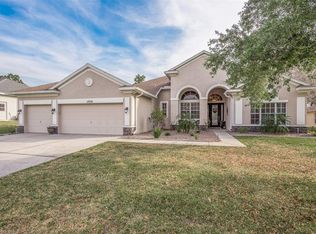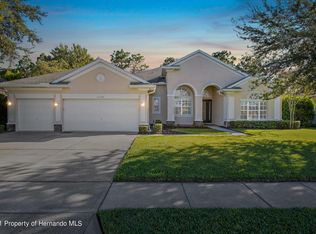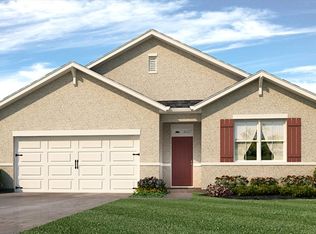Sold for $400,000 on 08/04/25
$400,000
13096 Linzia Ln, Spring Hill, FL 34609
3beds
2,122sqft
Single Family Residence
Built in 2022
0.29 Acres Lot
$391,800 Zestimate®
$189/sqft
$2,124 Estimated rent
Home value
$391,800
$345,000 - $443,000
$2,124/mo
Zestimate® history
Loading...
Owner options
Explore your selling options
What's special
Modern Elegance in Pristine Place – 2022 Custom-Built Home | NO CDD | LOW HOA | Internet and Cable included Welcome to this stunning 3-bedroom, 2-bathroom single-story home located in the Gated Community of Pristine Place. Built in 2022, this custom Grand Bahama Elevation offers 2,122 sqft. of thoughtfully designed living space on an oversized 0.29-acre lot. Step through the elegant rotunda entry, framed by double pillars and grand double doors, into a spacious open-concept layout with soaring 9-ft ceilings and an additional 4 feet of width at the center of the home—creating an airy, expansive feel that goes beyond the square footage. Inside, you'll find: Luxury vinyl plank flooring throughout. A gourmet kitchen with modern appliances, ample cabinetry, and a large breakfast bar, A bright and open living & dining area perfect for entertaining, A private primary suite featuring a walk-in closet, dual vanities, soaking tub, and separate shower, Generously sized guest bedrooms with walk-in closets, A screened-in patio for year-round outdoor enjoyment, Enjoy peace of mind and an active lifestyle in this secure, amenity-rich neighborhood, offering: Clubhouse, Swimming Pool, Tennis courts, Playground. Conveniently located with easy access to shopping, dining, and major highways. This is Florida living at its finest—modern, comfortable, and move-in ready!
Zillow last checked: 8 hours ago
Listing updated: August 04, 2025 at 11:17am
Listing Provided by:
Elena Jung, PLL 813-465-0063,
COMPASS FLORIDA LLC 305-851-2820
Bought with:
Theresa Tyner, PA, 3198085
WHITE DIAMOND REALTY
Source: Stellar MLS,MLS#: TB8368852 Originating MLS: Suncoast Tampa
Originating MLS: Suncoast Tampa

Facts & features
Interior
Bedrooms & bathrooms
- Bedrooms: 3
- Bathrooms: 2
- Full bathrooms: 2
Primary bedroom
- Features: Pantry, Walk-In Closet(s)
- Level: First
- Area: 130 Square Feet
- Dimensions: 13x10
Bedroom 2
- Features: Walk-In Closet(s)
- Level: First
- Area: 143 Square Feet
- Dimensions: 13x11
Bedroom 3
- Features: Walk-In Closet(s)
- Level: First
- Area: 154 Square Feet
- Dimensions: 14x11
Primary bathroom
- Features: Dual Sinks, Split Vanities, Tub with Separate Shower Stall, Linen Closet
- Level: First
Bathroom 2
- Features: Shower No Tub, Single Vanity
- Level: First
Dining room
- Level: First
- Area: 132 Square Feet
- Dimensions: 12x11
Florida room
- Level: First
- Area: 460 Square Feet
- Dimensions: 23x20
Kitchen
- Features: Breakfast Bar
- Level: First
Laundry
- Features: Window/Skylight in Bath
- Level: First
Living room
- Features: Dual Sinks
- Level: First
Heating
- Central
Cooling
- Central Air
Appliances
- Included: Dryer, Microwave, Range, Refrigerator, Washer
- Laundry: Electric Dryer Hookup, Inside, Laundry Room, Washer Hookup
Features
- Eating Space In Kitchen, High Ceilings, Open Floorplan, Primary Bedroom Main Floor, Walk-In Closet(s)
- Flooring: Carpet, Luxury Vinyl, Tile
- Has fireplace: No
Interior area
- Total structure area: 2,756
- Total interior livable area: 2,122 sqft
Property
Parking
- Total spaces: 2
- Parking features: Garage Door Opener, Parking Pad
- Attached garage spaces: 2
- Has uncovered spaces: Yes
- Details: Garage Dimensions: 20x23
Features
- Levels: One
- Stories: 1
- Patio & porch: Screened
- Exterior features: Irrigation System
Lot
- Size: 0.29 Acres
- Features: Oversized Lot
Details
- Parcel number: R1522318326500000130
- Zoning: X
- Special conditions: None
Construction
Type & style
- Home type: SingleFamily
- Property subtype: Single Family Residence
Materials
- Concrete, Stucco
- Foundation: Slab
- Roof: Shingle
Condition
- New construction: No
- Year built: 2022
Utilities & green energy
- Sewer: Public Sewer
- Water: See Remarks
- Utilities for property: Electricity Available, Public, Water Available
Community & neighborhood
Community
- Community features: Clubhouse, Fitness Center, Gated Community - Guard, Playground, Pool, Tennis Court(s)
Location
- Region: Spring Hill
- Subdivision: PRISTINE PLACE PH 6
HOA & financial
HOA
- Has HOA: Yes
- HOA fee: $96 monthly
- Amenities included: Fitness Center, Gated, Pickleball Court(s), Playground, Pool
- Services included: Community Pool, Manager, Pool Maintenance
- Association name: Kim Pennington
- Association phone: 352-515-9420
Other fees
- Pet fee: $0 monthly
Other financial information
- Total actual rent: 0
Other
Other facts
- Listing terms: Cash,Conventional,FHA,VA Loan
- Ownership: Fee Simple
- Road surface type: Asphalt, Paved
Price history
| Date | Event | Price |
|---|---|---|
| 8/4/2025 | Sold | $400,000-1.2%$189/sqft |
Source: | ||
| 6/27/2025 | Pending sale | $405,000$191/sqft |
Source: | ||
| 6/3/2025 | Price change | $405,000-3.3%$191/sqft |
Source: | ||
| 4/7/2025 | Listed for sale | $419,000+1251.6%$197/sqft |
Source: | ||
| 9/23/2020 | Sold | $31,000+93.8%$15/sqft |
Source: Public Record | ||
Public tax history
| Year | Property taxes | Tax assessment |
|---|---|---|
| 2024 | $5,694 +0.5% | $333,402 +3.6% |
| 2023 | $5,665 +830.6% | $321,822 +1255.2% |
| 2022 | $609 +12.2% | $23,747 +10% |
Find assessor info on the county website
Neighborhood: Pristine Place
Nearby schools
GreatSchools rating
- 6/10Pine Grove Elementary SchoolGrades: PK-5Distance: 5.3 mi
- 5/10Powell Middle SchoolGrades: 6-8Distance: 1.2 mi
- 2/10Central High SchoolGrades: 9-12Distance: 5.1 mi
Schools provided by the listing agent
- Elementary: Pine Grove Elementary School
- Middle: Powell Middle
- High: Central High School
Source: Stellar MLS. This data may not be complete. We recommend contacting the local school district to confirm school assignments for this home.
Get a cash offer in 3 minutes
Find out how much your home could sell for in as little as 3 minutes with a no-obligation cash offer.
Estimated market value
$391,800
Get a cash offer in 3 minutes
Find out how much your home could sell for in as little as 3 minutes with a no-obligation cash offer.
Estimated market value
$391,800


