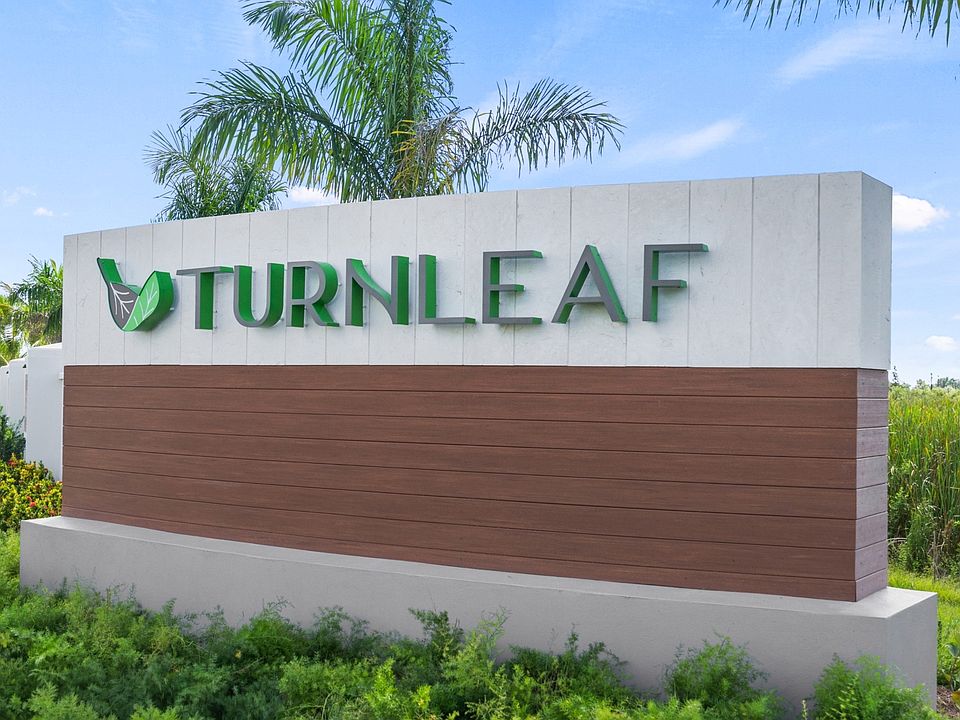Under Construction. The front porch opens into the extended entryway lined with a 12-foot tray ceiling. French doors open into the home office that overlooks the front yard. Two secondary bedrooms are off the main hallway and feature walk-in closets and a shared bathroom. You pass a bonus flex room with storage space before entering the heart of the home. The dining area with three large windows connects to the open concept family room boasting ample natural light from the sliding glass door. The kitchen hosts an island with built-in seating and corner walk-in pantry. The morning area is lit up by the corner wall of windows and allows access to the backyard covered lanai. A half-bathroom is off the kitchen. The primary bedroom boasts a wall of windows. Double doors lead into the primary bathroom which hosts dual vanities, a freestanding tub, glass enclosed shower, and two walk-in closets. A private guest suite with full bathroom is located off a shared hallway with the laundry room. The drop zone is just off the three-car garage.
New construction
$699,900
13098 Camelot Ln, Punta Gorda, FL 33955
4beds
2,011sqft
Single Family Residence
Built in 2025
8,712 Square Feet Lot
$664,800 Zestimate®
$348/sqft
$284/mo HOA
What's special
Corner wall of windowsHome officeBonus flex roomFrench doorsOpen concept family roomExtended entrywayLaundry room
Call: (941) 205-7648
- 11 days |
- 37 |
- 1 |
Zillow last checked: 7 hours ago
Listing updated: October 06, 2025 at 03:15am
Listing Provided by:
Toby Jones 800-247-3779,
PERRY HOMES
Source: Stellar MLS,MLS#: TB8431610 Originating MLS: Suncoast Tampa
Originating MLS: Suncoast Tampa

Travel times
Schedule tour
Select your preferred tour type — either in-person or real-time video tour — then discuss available options with the builder representative you're connected with.
Facts & features
Interior
Bedrooms & bathrooms
- Bedrooms: 4
- Bathrooms: 4
- Full bathrooms: 3
- 1/2 bathrooms: 1
Primary bedroom
- Features: Walk-In Closet(s)
- Level: First
- Area: 238 Square Feet
- Dimensions: 14x17
Dining room
- Features: No Closet
- Level: First
- Area: 228 Square Feet
- Dimensions: 19x12
Great room
- Features: No Closet
- Level: First
- Area: 380 Square Feet
- Dimensions: 19x20
Kitchen
- Features: No Closet
- Level: First
- Area: 100 Square Feet
- Dimensions: 10x10
Heating
- Central
Cooling
- Central Air
Appliances
- Included: Convection Oven, Cooktop, Dishwasher, Electric Water Heater, Microwave
- Laundry: Electric Dryer Hookup, Laundry Room, Washer Hookup
Features
- Solid Wood Cabinets, Stone Counters, Tray Ceiling(s), Walk-In Closet(s)
- Flooring: Laminate, Tile
- Windows: Storm Window(s)
- Has fireplace: No
Interior area
- Total structure area: 3,823
- Total interior livable area: 2,011 sqft
Property
Parking
- Total spaces: 3
- Parking features: Garage - Attached
- Attached garage spaces: 3
Features
- Levels: One
- Stories: 1
- Patio & porch: Covered, Front Porch, Patio
- Exterior features: Other
- Fencing: Other
- Has view: Yes
- View description: Trees/Woods, Pond
- Has water view: Yes
- Water view: Pond
Lot
- Size: 8,712 Square Feet
- Dimensions: 50 x 132
- Features: Cleared, Landscaped
Details
- Parcel number: TLF00100000050
- Zoning: X
- Special conditions: None
Construction
Type & style
- Home type: SingleFamily
- Architectural style: Coastal,Contemporary
- Property subtype: Single Family Residence
Materials
- Concrete, Stucco
- Foundation: Slab
- Roof: Shingle
Condition
- Under Construction
- New construction: Yes
- Year built: 2025
Details
- Builder model: Perry Homes
- Builder name: Perry Homes
Utilities & green energy
- Sewer: Public Sewer
- Water: Public
- Utilities for property: Cable Connected, Electricity Connected, Sewer Connected, Water Connected
Community & HOA
Community
- Features: Clubhouse, Fitness Center, Tennis Court(s)
- Subdivision: Turnleaf 60'
HOA
- Has HOA: Yes
- Amenities included: Cable TV, Fitness Center, Maintenance, Tennis Court(s)
- Services included: Cable TV, Community Pool, Reserve Fund, Internet, Manager, Pool Maintenance
- HOA fee: $284 monthly
- HOA name: Turnleaf Homeowners Association
- Second HOA name: TBD
- Pet fee: $0 monthly
Location
- Region: Punta Gorda
Financial & listing details
- Price per square foot: $348/sqft
- Annual tax amount: $14,025
- Date on market: 9/26/2025
- Cumulative days on market: 11 days
- Listing terms: Cash,Conventional,FHA,VA Loan
- Ownership: Fee Simple
- Total actual rent: 0
- Electric utility on property: Yes
- Road surface type: Asphalt
About the community
PoolClubhouse
Nestled along the Gulf Coast, Punta Gorda is a charming waterfront city known for its beautiful scenery, historic charm, and vibrant community. With easy access to the Peace River and Charlotte Harbor, residents enjoy endless opportunities for boating, fishing, and waterfront recreation. The city boasts scenic parks, miles of trails, and a lively downtown filled with restaurants, boutiques, and year-round events. Punta Gorda's warm climate, relaxed pace, and friendly atmosphere make it an ideal destination for those seeking a laid-back lifestyle. Known for its commitment to preserving natural beauty and historical roots, the area offers an exceptional quality of life. For those looking to call Punta Gorda home, our home plans bring together modern design, quality craftsmanship, and thoughtful details to create the perfect place to enjoy all that this Gulf Coast gem has to offer.
Source: Perry Homes

