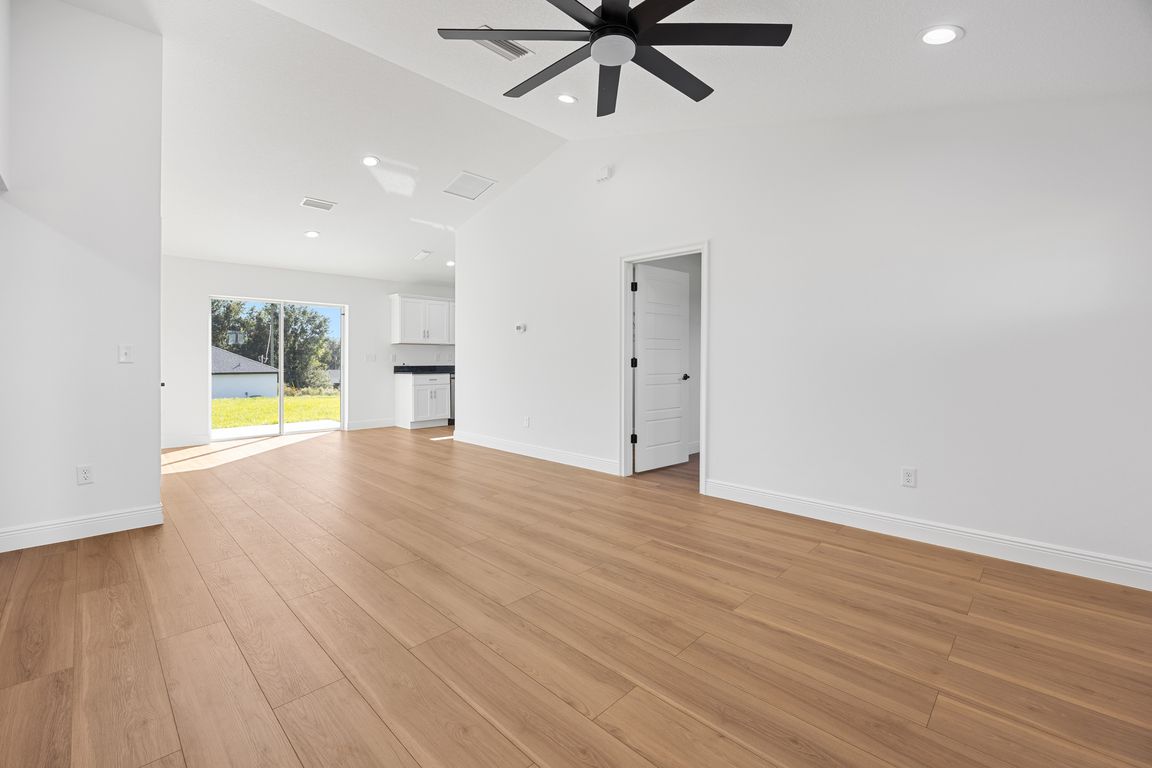
New construction
$229,900
3beds
1,157sqft
13098 SW 106th Pl, Dunnellon, FL 34432
3beds
1,157sqft
Single family residence
Built in 2025
80 Sqft
1 Attached garage space
$199 price/sqft
What's special
Open-concept designShingle roofDurable laminate flooringSlab foundation
Brand New Construction in Rolling Ranch Estates! This stunning 3-bedroom, 2-bath home offers 1,157 sq ft of modern living space and 1,521 sq ft under roof. Featuring an open-concept design, this home boasts a stylish kitchen with stainless steel appliances including a refrigerator, range, microwave, and dishwasher. The primary suite includes ...
- 99 days |
- 307 |
- 23 |
Source: Stellar MLS,MLS#: OM706832 Originating MLS: Ocala - Marion
Originating MLS: Ocala - Marion
Travel times
Living Room
Kitchen
Primary Bedroom
Zillow last checked: 8 hours ago
Listing updated: August 13, 2025 at 03:52am
Listing Provided by:
Miguel Rodriguez 352-456-9788,
GLOBALWIDE REALTY LLC 352-456-9788,
Geizy Martinez 352-789-1853,
GLOBALWIDE REALTY LLC
Source: Stellar MLS,MLS#: OM706832 Originating MLS: Ocala - Marion
Originating MLS: Ocala - Marion

Facts & features
Interior
Bedrooms & bathrooms
- Bedrooms: 3
- Bathrooms: 2
- Full bathrooms: 2
Primary bedroom
- Features: Walk-In Closet(s)
- Level: First
Kitchen
- Level: First
Living room
- Level: First
Heating
- Heat Pump
Cooling
- Central Air
Appliances
- Included: Dishwasher, Microwave, Range, Refrigerator
- Laundry: Laundry Room
Features
- Ceiling Fan(s), Open Floorplan, Split Bedroom, Walk-In Closet(s)
- Flooring: Tile, Vinyl
- Has fireplace: No
Interior area
- Total structure area: 1,521
- Total interior livable area: 1,157 sqft
Video & virtual tour
Property
Parking
- Total spaces: 1
- Parking features: Garage - Attached
- Attached garage spaces: 1
Features
- Levels: One
- Stories: 1
- Exterior features: Other
Lot
- Size: 80 Square Feet
- Dimensions: 80 x 125
Details
- Parcel number: 3529054007
- Zoning: R1
- Special conditions: None
Construction
Type & style
- Home type: SingleFamily
- Property subtype: Single Family Residence
Materials
- Block, Stucco
- Foundation: Slab
- Roof: Shingle
Condition
- Completed
- New construction: Yes
- Year built: 2025
Utilities & green energy
- Sewer: Septic Tank
- Water: Well
- Utilities for property: Electricity Connected
Community & HOA
Community
- Subdivision: ROLLING RANCH ESTATE
HOA
- Has HOA: No
- Pet fee: $0 monthly
Location
- Region: Dunnellon
Financial & listing details
- Price per square foot: $199/sqft
- Annual tax amount: $612
- Date on market: 8/12/2025
- Cumulative days on market: 100 days
- Listing terms: Cash,Conventional,FHA,USDA Loan,VA Loan
- Ownership: Fee Simple
- Total actual rent: 0
- Electric utility on property: Yes
- Road surface type: Dirt