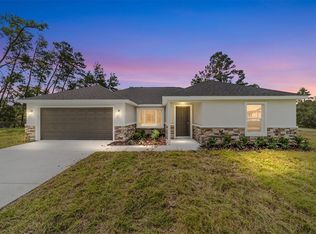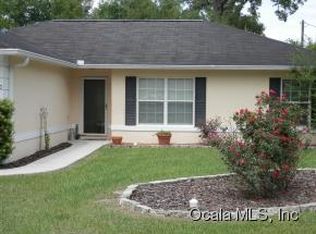Sold for $213,200 on 04/08/25
$213,200
13099 NE 7th Loop, Silver Springs, FL 34488
3beds
1,231sqft
Single Family Residence
Built in 2024
8,712 Square Feet Lot
$213,000 Zestimate®
$173/sqft
$1,822 Estimated rent
Home value
$213,000
$190,000 - $239,000
$1,822/mo
Zestimate® history
Loading...
Owner options
Explore your selling options
What's special
BUILDERS SUBDIVISION CLOSE OUT! ONE OF THE BEST DEALS IN THE OCALA AREA HURRY DON'T MISS THIS GREAT OPPORTUNITY.BRAND NEW HOME! THAT IS CLOSE TO TOWN BUT STILL HAS THE RURAL FEEL. COME SEE THESE 3 BEDROOMS 2 BATH HOMES WITH AN ATTACHED 1 GARAGE. HOME FEATURES ARE COUNTRY STYLE FRONT PORCH, GRANITE COUNTER TOPS, OPEN FLOOR PLAN, INSIDE LAUNDRY, VAULTED CEILINGS, CEILING FANS, LARGE SLIDING GLASS DOOR LEADING TO PATIO, STAINLESS STEEL APPLIANCES, WALK IN MASTER CLOSET, SOFT CLOSE CABINET DOORS, AND MUCH MORE. A MUST SEE! THIS HOMES COMES WITH SEVERAL BUILDER'S UPGRADES. PROPERTY IS LOCATED IN TRAILS EAST A GATED COMMUNITY WITH ACCESS TO LAKE WALDENIA THAT IS GREAT FOR FISHING AND KAYAKING. SUBDIVISION BORDERS THE OCALA NATIONAL FOREST! FOREST AFFORDS YOU ALMOST 1/2 MILLION ACRES OF FOREST TO ROAM, 600 LAKES, 2 RIVERS. JUNIPER SPRINGS, SILVER GLEN SPRINGS, SALT SPRINGS AND SILVER SPRINGS. SEVERAL LAKES TO WATER SKI, SWIM, BASS FISHING. TONS OF CAMPING, HIKING, HORSE BACK TRAILS, ATV TRAILS AND JEEP TRAILS. HOME IS LOCATED 1 HOUR FROM DAYTONA BEACH. COME ENJOY THE GREAT OUTDOORS, YOU DESERVE IT! SEE LAST PICS FOR HOA AND FORESTERY AMMENITIES. Any photos depicted are for illustration purposes only and only to show layout. Interior and exterior colors, finishes, and garage orientation will vary for actual home.
Zillow last checked: 8 hours ago
Listing updated: April 09, 2025 at 11:12am
Listing Provided by:
Thomas Storey 321-355-1577,
SUN REALTY & ASSOC 352-625-2001
Bought with:
Thomas Storey, 702602
SUN REALTY & ASSOC
Source: Stellar MLS,MLS#: OM693262 Originating MLS: Ocala - Marion
Originating MLS: Ocala - Marion

Facts & features
Interior
Bedrooms & bathrooms
- Bedrooms: 3
- Bathrooms: 2
- Full bathrooms: 2
Primary bedroom
- Features: Walk-In Closet(s)
- Level: First
- Area: 192 Square Feet
- Dimensions: 16x12
Dining room
- Level: First
- Area: 110 Square Feet
- Dimensions: 11x10
Kitchen
- Level: First
- Area: 121 Square Feet
- Dimensions: 11x11
Living room
- Level: First
- Area: 240 Square Feet
- Dimensions: 16x15
Heating
- Central, Electric
Cooling
- Central Air
Appliances
- Included: Dishwasher, Electric Water Heater, Microwave, Range
- Laundry: Common Area, Laundry Closet
Features
- Ceiling Fan(s), High Ceilings, Kitchen/Family Room Combo, Living Room/Dining Room Combo, Open Floorplan, Primary Bedroom Main Floor, Solid Surface Counters
- Flooring: Vinyl
- Doors: Sliding Doors
- Has fireplace: No
Interior area
- Total structure area: 1,512
- Total interior livable area: 1,231 sqft
Property
Parking
- Total spaces: 1
- Parking features: Garage - Attached
- Attached garage spaces: 1
Features
- Levels: One
- Stories: 1
Lot
- Size: 8,712 sqft
- Features: Cleared
Details
- Parcel number: 3198200145
- Zoning: R2
- Special conditions: None
Construction
Type & style
- Home type: SingleFamily
- Property subtype: Single Family Residence
Materials
- Vinyl Siding, Wood Frame
- Foundation: Slab
- Roof: Shingle
Condition
- Completed
- New construction: Yes
- Year built: 2024
Details
- Builder model: RAVEN
- Builder name: CLEAR CHOICE HOMES
Utilities & green energy
- Sewer: Private Sewer
- Water: Private
- Utilities for property: Sewer Available, Sewer Connected, Water Available, Water Connected
Community & neighborhood
Location
- Region: Silver Springs
- Subdivision: TRAILS EAST
HOA & financial
HOA
- Has HOA: Yes
- HOA fee: $80 monthly
- Association name: MATT DAVIDSON
- Association phone: 352-653-3450
Other fees
- Pet fee: $0 monthly
Other financial information
- Total actual rent: 0
Other
Other facts
- Listing terms: Cash,Conventional,FHA,USDA Loan,VA Loan
- Ownership: Fee Simple
- Road surface type: Asphalt, Paved
Price history
| Date | Event | Price |
|---|---|---|
| 4/8/2025 | Sold | $213,200+1.6%$173/sqft |
Source: | ||
| 4/2/2025 | Pending sale | $209,900$171/sqft |
Source: | ||
| 3/23/2025 | Listed for sale | $209,900$171/sqft |
Source: | ||
| 3/18/2025 | Pending sale | $209,900$171/sqft |
Source: | ||
| 3/14/2025 | Price change | $209,900-12.3%$171/sqft |
Source: | ||
Public tax history
| Year | Property taxes | Tax assessment |
|---|---|---|
| 2024 | $538 +104% | $20,671 +31.1% |
| 2023 | $264 +13.2% | $15,766 +12.5% |
| 2022 | $233 +35.4% | $14,014 +50.3% |
Find assessor info on the county website
Neighborhood: 34488
Nearby schools
GreatSchools rating
- 3/10East Marion Elementary SchoolGrades: PK-5Distance: 1.6 mi
- NASilver River Mentoring And InstructionGrades: 6-12Distance: 8.6 mi
- 2/10Lake Weir High SchoolGrades: 9-12Distance: 8.4 mi
Schools provided by the listing agent
- Elementary: East Marion Elementary School
- Middle: Ft McCoy Middle
- High: North Marion High School
Source: Stellar MLS. This data may not be complete. We recommend contacting the local school district to confirm school assignments for this home.

Get pre-qualified for a loan
At Zillow Home Loans, we can pre-qualify you in as little as 5 minutes with no impact to your credit score.An equal housing lender. NMLS #10287.

