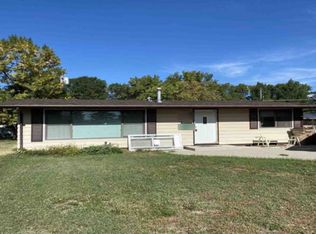Fabulous 4-bedroom home located on tree lined street in SW Minot. This home features a spacious living room w/vaulted ceilings and great street view from its large windows, plenty of storage with an abundance of alder cabinets and pantry in the kitchen, nice master bedroom w/double closets and 3/4 bath, formal dining area w/walkout to deck and backyard. In the basement you will find a large family room w/bar, 2-bedrooms w/egress windows, and a 3/4 bath. No worries outside with steel siding, steel roof, updated windows and 2-composite decks. Backyard is fenced and garage is finished & heated.
This property is off market, which means it's not currently listed for sale or rent on Zillow. This may be different from what's available on other websites or public sources.

