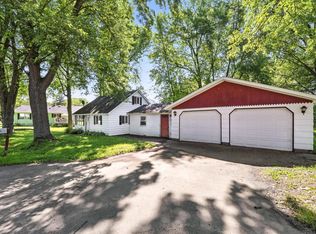Closed
$219,000
131 3rd St NW, Clear Lake, WI 54005
3beds
1,350sqft
Manufactured Home
Built in 2000
0.27 Acres Lot
$223,600 Zestimate®
$162/sqft
$1,170 Estimated rent
Home value
$223,600
$165,000 - $304,000
$1,170/mo
Zestimate® history
Loading...
Owner options
Explore your selling options
What's special
Great one level home that is extremely spacious and seems much bigger than it is!! The living room opens up into the dining and kitchen with vaulted ceilings. All the bedrooms are a good size with closets and both bathrooms feature a walk in type shower unit with glass doors. The home features a 2 car detached garage but has a connecting breezeway so you never have to be out in the wind, rain and snow! The home sits on a shady corner lot with a back deck that is great for enjoying summer nights or grilling!
Zillow last checked: 8 hours ago
Listing updated: May 06, 2025 at 07:21pm
Listed by:
Alison Blanchard 228-363-2478,
Compass Realty Group,
Bailey Blanchard 715-607-1733
Bought with:
Jason Teply
Coldwell Banker Realty
Source: NorthstarMLS as distributed by MLS GRID,MLS#: 6576308
Facts & features
Interior
Bedrooms & bathrooms
- Bedrooms: 3
- Bathrooms: 2
- 3/4 bathrooms: 2
Bedroom 1
- Level: Main
- Area: 135 Square Feet
- Dimensions: 13.5x10
Bedroom 2
- Level: Main
- Area: 210 Square Feet
- Dimensions: 15x14
Bedroom 3
- Level: Main
- Area: 132 Square Feet
- Dimensions: 11x12
Dining room
- Level: Main
- Area: 157.5 Square Feet
- Dimensions: 15x10.5
Kitchen
- Level: Main
- Area: 195.75 Square Feet
- Dimensions: 13.5x14.5
Laundry
- Level: Main
- Area: 97.5 Square Feet
- Dimensions: 15x6.5
Living room
- Level: Main
- Area: 297.25 Square Feet
- Dimensions: 20.5x14.5
Heating
- Forced Air
Cooling
- Central Air
Appliances
- Included: Refrigerator
Features
- Basement: None
- Has fireplace: No
- Fireplace features: Electric, Family Room
Interior area
- Total structure area: 1,350
- Total interior livable area: 1,350 sqft
- Finished area above ground: 1,350
- Finished area below ground: 0
Property
Parking
- Total spaces: 2
- Parking features: Detached, Asphalt
- Garage spaces: 2
Accessibility
- Accessibility features: None
Features
- Levels: One
- Stories: 1
- Patio & porch: Rear Porch
Lot
- Size: 0.27 Acres
- Dimensions: .27
- Features: Corner Lot
Details
- Foundation area: 1350
- Parcel number: 113004800000
- Zoning description: Residential-Single Family
Construction
Type & style
- Home type: MobileManufactured
- Property subtype: Manufactured Home
Materials
- Vinyl Siding
- Roof: Age Over 8 Years
Condition
- Age of Property: 25
- New construction: No
- Year built: 2000
Utilities & green energy
- Gas: Natural Gas
- Sewer: City Sewer/Connected
- Water: City Water/Connected
Community & neighborhood
Location
- Region: Clear Lake
- Subdivision: Lindells Add
HOA & financial
HOA
- Has HOA: No
Price history
| Date | Event | Price |
|---|---|---|
| 4/10/2025 | Sold | $219,000$162/sqft |
Source: Public Record | ||
| 1/22/2025 | Sold | $219,000-6.8%$162/sqft |
Source: | ||
| 11/15/2024 | Pending sale | $234,900$174/sqft |
Source: | ||
| 10/9/2024 | Price change | $234,900-2.1%$174/sqft |
Source: | ||
| 8/21/2024 | Price change | $239,900-2%$178/sqft |
Source: | ||
Public tax history
| Year | Property taxes | Tax assessment |
|---|---|---|
| 2023 | $2,412 +1.1% | $140,200 |
| 2022 | $2,385 +3.3% | $140,200 |
| 2021 | $2,309 +62.9% | $140,200 |
Find assessor info on the county website
Neighborhood: 54005
Nearby schools
GreatSchools rating
- 8/10Gaylord A Nelson Educ CenterGrades: PK-6Distance: 0.4 mi
- 6/10Clear Lake Junior High SchoolGrades: 7-8Distance: 0.9 mi
- 6/10Clear Lake High SchoolGrades: 9-12Distance: 0.9 mi
Sell for more on Zillow
Get a free Zillow Showcase℠ listing and you could sell for .
$223,600
2% more+ $4,472
With Zillow Showcase(estimated)
$228,072