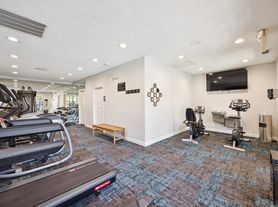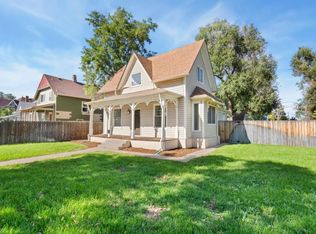$100 off the first months rent! Well maintained TriLevel home located in northwest Greeley. Main Level has the kitchen, living and dining area with access to the fully fenced back yard and patio. The upper level has two bedrooms, a shared bathroom and the laundry. The lower garden level has a family room, the larger bedroom and a shared full bath. There is a two car garage. The crawl space is partially finished for extra storage. Professional local management. Dimensions Realty and Management. No pets. No smoking of any substance on the property. $2,500 per month with a $2,500 Security Deposit. Tenant to put all utilities in their name. If you request a tour please confirm that you meet the basic criteria of 2X monthly rent as gross income and a credit score around 650. I need to prequalify interested parties a bit before showing the property.
12 month lease required.
House for rent
Accepts Zillow applications
$2,395/mo
131 50th Ave, Greeley, CO 80634
3beds
1,694sqft
Price may not include required fees and charges.
Single family residence
Available now
No pets
Central air
Hookups laundry
Attached garage parking
Forced air
What's special
Larger bedroomLiving and dining areaTwo car garage
- 21 days |
- -- |
- -- |
Travel times
Facts & features
Interior
Bedrooms & bathrooms
- Bedrooms: 3
- Bathrooms: 2
- Full bathrooms: 2
Heating
- Forced Air
Cooling
- Central Air
Appliances
- Included: Dishwasher, Oven, Refrigerator, WD Hookup
- Laundry: Hookups
Features
- WD Hookup
- Flooring: Carpet, Hardwood, Tile
Interior area
- Total interior livable area: 1,694 sqft
Property
Parking
- Parking features: Attached
- Has attached garage: Yes
- Details: Contact manager
Features
- Exterior features: Heating system: Forced Air
Details
- Parcel number: 095903113025
Construction
Type & style
- Home type: SingleFamily
- Property subtype: Single Family Residence
Community & HOA
Location
- Region: Greeley
Financial & listing details
- Lease term: 1 Year
Price history
| Date | Event | Price |
|---|---|---|
| 10/22/2025 | Listed for rent | $2,395$1/sqft |
Source: Zillow Rentals | ||
| 10/6/2025 | Listing removed | $2,395$1/sqft |
Source: Zillow Rentals | ||
| 9/16/2025 | Price change | $2,395-4.2%$1/sqft |
Source: Zillow Rentals | ||
| 8/22/2025 | Sold | $415,000$245/sqft |
Source: | ||
| 8/21/2025 | Listed for rent | $2,500$1/sqft |
Source: Zillow Rentals | ||

