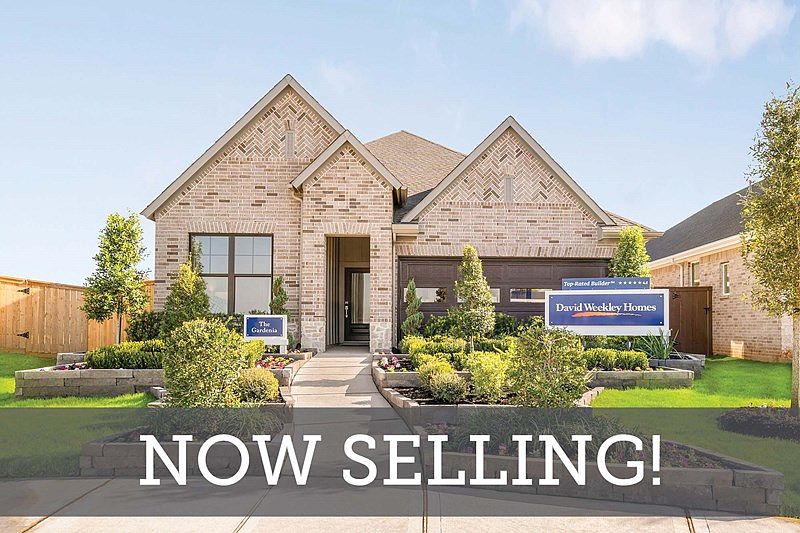The lvyridge by David Weekley effortlessly blends classic elegance with modern comforts and luxurious upgrades throughout. Situated on a spacious corner lot, this home offers both privacy and ample outdoor space. Upstairs, you'll find two oversized bedrooms, a grand ensuite with a private bathroom and a versatile bonus room. On the main floor, the extended Owner's Retreat is a true sanctuary, featuring a walk-in closet and a spa-like ensuite bathroom. The open-concept floor plan seamlessly connects the living areas, and the large backyard is perfect for everyday living and entertaining. The gourmet kitchen boasts sleek white cabinetry and beautiful oversized kitchen island. A front study, enclosed by double French doors, offers an ideal space for a home office. Designed with beauty and practicality in mind, schedule your tour of Brookewater today!
New construction
Special offer
$390,000
131 Afton June Dr, Rosenberg, TX 77471
4beds
2,715sqft
Single Family Residence
Built in 2025
7,888.72 Square Feet Lot
$388,100 Zestimate®
$144/sqft
$100/mo HOA
What's special
Sleek white cabinetryHome officeOpen-concept floor planLarge backyardAmple outdoor spaceGrand ensuiteCorner lot
- 132 days |
- 38 |
- 1 |
Zillow last checked: 8 hours ago
Listing updated: October 14, 2025 at 08:07am
Listed by:
Beverly Bradley TREC #0181890 832-975-8828,
Weekley Properties Beverly Bradley
Source: HAR,MLS#: 27037249
Travel times
Schedule tour
Select your preferred tour type — either in-person or real-time video tour — then discuss available options with the builder representative you're connected with.
Facts & features
Interior
Bedrooms & bathrooms
- Bedrooms: 4
- Bathrooms: 4
- Full bathrooms: 3
- 1/2 bathrooms: 1
Rooms
- Room types: Guest Suite, Utility Room
Primary bathroom
- Features: Half Bath, Primary Bath: Double Sinks, Primary Bath: Shower Only
Kitchen
- Features: Kitchen Island, Kitchen open to Family Room, Pantry, Under Cabinet Lighting
Heating
- Electric, Natural Gas
Cooling
- Electric, Gas
Appliances
- Included: Disposal, Convection Oven, Gas Oven, Microwave, Gas Range, Dishwasher
Features
- En-Suite Bath, Primary Bed - 1st Floor, Walk-In Closet(s)
- Flooring: Carpet, Tile, Vinyl
Interior area
- Total structure area: 2,715
- Total interior livable area: 2,715 sqft
Video & virtual tour
Property
Parking
- Total spaces: 2
- Parking features: Attached
- Attached garage spaces: 2
Features
- Stories: 2
- Patio & porch: Covered, Patio/Deck
- Exterior features: Side Yard, Sprinkler System
- Fencing: Back Yard
Lot
- Size: 7,888.72 Square Feet
- Features: Back Yard, Corner Lot, Subdivided, 0 Up To 1/4 Acre
Details
- Parcel number: 2204010020140901
Construction
Type & style
- Home type: SingleFamily
- Architectural style: Traditional
- Property subtype: Single Family Residence
Materials
- Brick, Stone
- Foundation: Slab
- Roof: Composition
Condition
- New construction: Yes
- Year built: 2025
Details
- Builder name: David Weekley Homes
Utilities & green energy
- Sewer: Public Sewer
- Water: Public
Community & HOA
Community
- Subdivision: Brookewater 45' Homesites
HOA
- Has HOA: Yes
- HOA fee: $100 monthly
Location
- Region: Rosenberg
Financial & listing details
- Price per square foot: $144/sqft
- Tax assessed value: $50,000
- Date on market: 7/7/2025
About the community
PoolPlaygroundPark
David Weekley Homes is now selling new homes in the stunning community of Brookewater 45'! Located in Rosenberg, Texas, this vibrant community features a variety of open-concept floor plans situated on 45-foot homesites. Here, you'll experience 850 acres of suburban bliss from a top Houston home builder and delight in several master-planned amenities, such as:Resort-style water amenity and pool; Amenity pavilion with outdoor fireplace and seating; Event lawn for community events; On-site daycare; More than 200 acres of parks, lakes, playgrounds, green space, walking trails and nature preserves; Fishing in the neighborhood lake; Located off U.S. 59 with direct access to Greenway Plaza and Downtown Houston; Proximity to shopping, dining and entertainment at Brazos Town Center; Approximately five miles from Fort Bend Transit commuter services; Close to George Ranch Historical Park, Rosenberg Railroad Museum and Fort Bend Museum; Convenient to Brazos Bend State Park featuring nearly 5,000 acres of outdoor recreation, over 20 miles of trails and George Observatory; Easy access to Seabourne Creek Nature Park, located on the Great Texas Coastal Birding Trail; Students attend Lamar Consolidated ISD schools, including future on-site elementary school

503 Coen Cain Drive, Rosenberg, TX 77471
ENJOY MORTGAGE FINANCING AT 4.99% FIXED RATE IN HOUSTON
ENJOY MORTGAGE FINANCING AT 4.99% FIXED RATE IN HOUSTON. Offer valid November, 10, 2025 to January, 1, 2026.Source: David Weekley Homes
