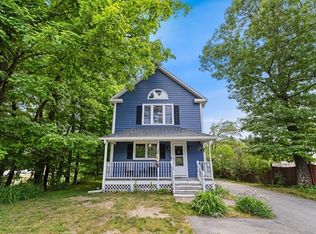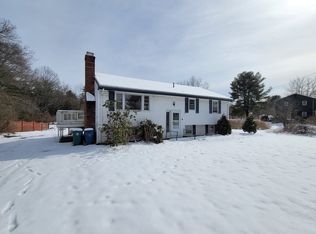Sold for $679,000
$679,000
131 Andover Rd, Billerica, MA 01821
3beds
2,259sqft
Single Family Residence
Built in 1964
0.69 Acres Lot
$767,800 Zestimate®
$301/sqft
$3,778 Estimated rent
Home value
$767,800
$729,000 - $814,000
$3,778/mo
Zestimate® history
Loading...
Owner options
Explore your selling options
What's special
WELCOME HOME to this captivating split-entrance home located minutes from downtown Billerica. As you enter this light-filled home you will immediately fall in love with the open floor plan on the first floor that leads into the kitchen and a lovely, spacious living room with a fireplace. Further down the hall and you will find the primary bedroom with a full bathroom and a walk-in closet, with its own access to the deck. Across from the primary, there are two spacious bedrooms with another full bathroom. As you head down to the lower level you will see an open room with a wood-burning fireplace and a brand-new carpet ready to be used. Attached to the family room are the laundry room and a front-to-back workshop with plenty of room for storage. Then once you walk out the back door you will find the enormous well maintained landscaped yard with an above-ground pool and a hot tub. Don't Miss Out!!!
Zillow last checked: 8 hours ago
Listing updated: July 26, 2023 at 11:42am
Listed by:
Paige Sampson 617-777-0144,
Coldwell Banker Realty - North Reading 978-664-3700
Bought with:
Lidiya Dimova
Lamacchia Realty, Inc.
Source: MLS PIN,MLS#: 73111799
Facts & features
Interior
Bedrooms & bathrooms
- Bedrooms: 3
- Bathrooms: 2
- Full bathrooms: 2
Primary bedroom
- Features: Bathroom - Full, Ceiling Fan(s), Walk-In Closet(s), Flooring - Wall to Wall Carpet, Balcony / Deck
- Level: First
- Area: 171.82
- Dimensions: 14.83 x 11.58
Bedroom 2
- Features: Ceiling Fan(s), Closet, Flooring - Wall to Wall Carpet
- Level: First
- Area: 203.67
- Dimensions: 17.58 x 11.58
Bedroom 3
- Features: Closet, Flooring - Hardwood
- Level: First
- Area: 157.87
- Dimensions: 10.58 x 14.92
Bathroom 1
- Features: Bathroom - Full, Bathroom - With Tub & Shower
- Level: First
Dining room
- Features: Flooring - Hardwood
- Level: First
- Area: 194.64
- Dimensions: 12.83 x 15.17
Family room
- Features: Flooring - Wall to Wall Carpet, Exterior Access
- Level: Basement
- Area: 522.97
- Dimensions: 23.42 x 22.33
Kitchen
- Features: Flooring - Wood, Countertops - Stone/Granite/Solid, Gas Stove
- Level: First
- Area: 161.74
- Dimensions: 11.42 x 14.17
Living room
- Features: Flooring - Hardwood, Balcony / Deck, Open Floorplan
- Level: First
- Area: 352.97
- Dimensions: 11.42 x 30.92
Heating
- Forced Air, Natural Gas
Cooling
- Central Air
Appliances
- Included: Gas Water Heater, Range, Dishwasher, Refrigerator
- Laundry: Gas Dryer Hookup, Washer Hookup
Features
- Flooring: Tile, Carpet, Hardwood
- Doors: Insulated Doors
- Windows: Insulated Windows
- Basement: Partially Finished,Walk-Out Access
- Number of fireplaces: 2
- Fireplace features: Living Room
Interior area
- Total structure area: 2,259
- Total interior livable area: 2,259 sqft
Property
Parking
- Total spaces: 4
- Parking features: Off Street, Paved
- Uncovered spaces: 4
Features
- Patio & porch: Deck - Wood
- Exterior features: Deck - Wood, Pool - Above Ground, Hot Tub/Spa
- Has private pool: Yes
- Pool features: Above Ground
- Has spa: Yes
- Spa features: Private
Lot
- Size: 0.69 Acres
- Features: Corner Lot
Details
- Parcel number: M:0042 B:0137 L:0,369532
- Zoning: 2
Construction
Type & style
- Home type: SingleFamily
- Architectural style: Split Entry
- Property subtype: Single Family Residence
Materials
- Frame
- Foundation: Concrete Perimeter
- Roof: Shingle
Condition
- Year built: 1964
Utilities & green energy
- Electric: Circuit Breakers
- Sewer: Public Sewer, Private Sewer
- Water: Public
- Utilities for property: for Gas Range, for Gas Oven, for Gas Dryer, Washer Hookup
Community & neighborhood
Community
- Community features: Public Transportation, Shopping, Walk/Jog Trails, Laundromat, Bike Path, Conservation Area, Highway Access, House of Worship, Public School
Location
- Region: Billerica
Other
Other facts
- Listing terms: Contract
Price history
| Date | Event | Price |
|---|---|---|
| 7/26/2023 | Sold | $679,000$301/sqft |
Source: MLS PIN #73111799 Report a problem | ||
| 6/9/2023 | Contingent | $679,000$301/sqft |
Source: MLS PIN #73111799 Report a problem | ||
| 5/31/2023 | Price change | $679,000-2.9%$301/sqft |
Source: MLS PIN #73111799 Report a problem | ||
| 5/16/2023 | Listed for sale | $699,000+599%$309/sqft |
Source: MLS PIN #73111799 Report a problem | ||
| 2/28/1997 | Sold | $100,000$44/sqft |
Source: Public Record Report a problem | ||
Public tax history
| Year | Property taxes | Tax assessment |
|---|---|---|
| 2025 | $8,261 +13.6% | $726,600 +12.8% |
| 2024 | $7,274 +4.5% | $644,300 +9.9% |
| 2023 | $6,958 +5.3% | $586,200 +12.1% |
Find assessor info on the county website
Neighborhood: 01821
Nearby schools
GreatSchools rating
- 7/10John F. Kennedy SchoolGrades: K-4Distance: 1.1 mi
- 7/10Locke Middle SchoolGrades: 5-7Distance: 1.1 mi
- 5/10Billerica Memorial High SchoolGrades: PK,8-12Distance: 1.2 mi
Schools provided by the listing agent
- Elementary: Kennedy
- Middle: Mms
- High: Bmhs
Source: MLS PIN. This data may not be complete. We recommend contacting the local school district to confirm school assignments for this home.
Get a cash offer in 3 minutes
Find out how much your home could sell for in as little as 3 minutes with a no-obligation cash offer.
Estimated market value$767,800
Get a cash offer in 3 minutes
Find out how much your home could sell for in as little as 3 minutes with a no-obligation cash offer.
Estimated market value
$767,800

