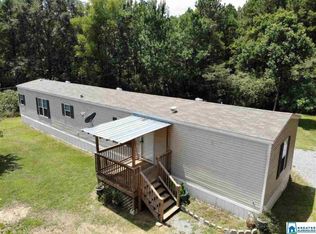In the heart of Cleveland, this one a of kind custom home is awaiting you. This home has 6 bedrooms and 5 baths on 7.8 +/- acres. The minute you walk in you are greeted with gorgeous hardwood floors that flow throughout. The home offers a chefs dream kitchen with custom cabinets, granite counter tops and a double oven. The master suite is on the main with a breathtaking en suite full of custom tile work and cabinets. The great room features a massive stone fireplace. There is 3 additional bedrooms and 2 baths on the main level. Upstairs there is 2 more bedrooms and a full bath. The basement is one that you must see to believe. The custom wood work, recessed garage doors to allow privacy, 11 ft ceiling and poured concrete make this a basement one of a kind. The basement offers its own movie theater equipped with theater seats, blue tooth, surround sound, custom bar and lighting and a full bath. The home also has a 30x50 workshop, 2 car garage, screened in patio, large pool and deck.
This property is off market, which means it's not currently listed for sale or rent on Zillow. This may be different from what's available on other websites or public sources.

