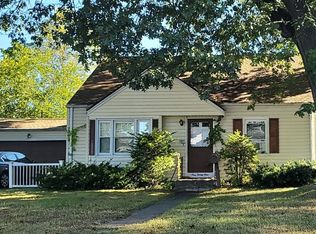Pack Your Bags! This Cape Cod is in the popular East Springfield neighborhood has all the architectural elements of the style; with two-levels of living, 4 bedrooms and 1.5 bathrooms. The main level comes with two spacious bedrooms and a 4-season sunroom, plenty of windows and sliding doors leading to the yard making this a cozy indoor/outdoor space to entertain your guests in style or a private study/home office. The upper rooms are quite large since they span the full depth of the house with ample sunlight from the two rear windows. The 1/2 bath is conveniently located at front end of the stair hall between the two bedrooms. The oversize one-car garage for a car plus all the bikes, tools and toys you own, all this and a large basement for storage! Updates & features; newer roof 2011, hot water tank 2022, newer central air 2017, washer & dryer approx. 4 yrs old and a newer electric range approx. 3 year old.
This property is off market, which means it's not currently listed for sale or rent on Zillow. This may be different from what's available on other websites or public sources.
