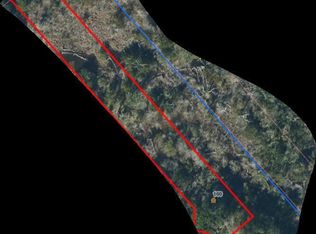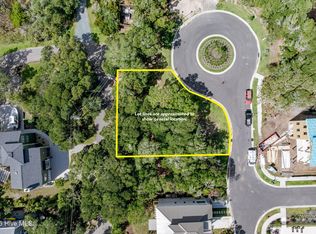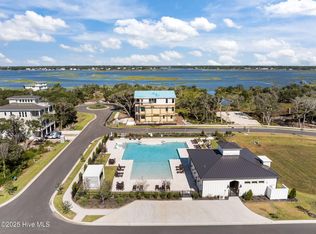Sold for $1,625,000 on 10/31/25
$1,625,000
131 Auger Shell Court, Surf City, NC 28445
4beds
3,753sqft
Single Family Residence
Built in 2025
5,227.2 Square Feet Lot
$1,612,800 Zestimate®
$433/sqft
$3,995 Estimated rent
Home value
$1,612,800
$1.53M - $1.69M
$3,995/mo
Zestimate® history
Loading...
Owner options
Explore your selling options
What's special
Modern Coastal Living at 131 Auger Shell Court - Built by Ballast Point Builders.
Welcome to 131 Auger Shell Court, a custom-designed coastal home by Ballast Point Builders, located in Accolade, Surf City's most exclusive neighborhood. This four-story modern residence spans 3,753 square feet, offering four bedrooms, three full baths, and two half baths in a layout that blends refined style with everyday comfort.
Designed with a modern coastal aesthetic, the home features clean architectural lines, abundant natural light, and high-end finishes throughout. The spacious main living area flows seamlessly to a large covered front porch, creating the perfect setting for entertaining or enjoying ocean breezes.
At the center of the home is a well-appointed kitchen with a walk-in butler's pantry and sink, offering both functionality and elegance.
The top level features a cupola with balcony, providing sweeping views of the Intracoastal Waterway and Atlantic Ocean—a distinctive space ideal for sunrise coffee or evening stargazing.
As a resident of Accolade, you'll enjoy resort-style amenities including a concrete pool, cabana with outdoor kitchen, fire pits, walking trails, and expansive green spaces. With Public Beach Access 32 just steps away, you're never far from the sand and surf. Short-term rentals are permitted, adding flexibility for use as a full-time residence, vacation home, or investment property.
131 Auger Shell Court is a rare opportunity to own a luxury coastal home built with the craftsmanship and attention to detail Ballast Point Building Company is known for.
Zillow last checked: 8 hours ago
Listing updated: November 13, 2025 at 12:48pm
Listed by:
Damien L Buchanan 910-338-7779,
Cadence Realty Corporation
Bought with:
A Non Member
A Non Member
Source: Hive MLS,MLS#: 100520943 Originating MLS: Cape Fear Realtors MLS, Inc.
Originating MLS: Cape Fear Realtors MLS, Inc.
Facts & features
Interior
Bedrooms & bathrooms
- Bedrooms: 4
- Bathrooms: 4
- Full bathrooms: 3
- 1/2 bathrooms: 1
Primary bedroom
- Level: First
- Dimensions: 18 x 13
Bedroom 2
- Level: First
- Dimensions: 16 x 11
Bedroom 3
- Level: First
- Dimensions: 14 x 13
Bathroom 1
- Level: First
- Dimensions: 13 x 13
Bonus room
- Level: Third
- Dimensions: 18 x 10
Den
- Level: Ground
- Dimensions: 13 x 11
Dining room
- Level: Second
- Dimensions: 17 x 13
Kitchen
- Level: Second
- Dimensions: 13 x 13
Laundry
- Level: First
- Dimensions: 13 x 7
Living room
- Level: Second
- Dimensions: 18 x 17
Office
- Level: Ground
- Dimensions: 13 x 13
Heating
- Electric, Forced Air, Zoned
Cooling
- Central Air, Zoned
Appliances
- Included: Gas Oven, Gas Cooktop, Built-In Microwave, Refrigerator, Range, Dishwasher, Convection Oven
Features
- High Ceilings, Entrance Foyer, Solid Surface, Kitchen Island, Elevator, Ceiling Fan(s), Pantry, Walk-in Shower
- Flooring: LVT/LVP, Tile
- Basement: None
Interior area
- Total structure area: 3,753
- Total interior livable area: 3,753 sqft
Property
Parking
- Total spaces: 6
- Parking features: Garage Faces Front, Off Street, On Site
- Garage spaces: 2
- Uncovered spaces: 4
Accessibility
- Accessibility features: Accessible Elevator Installed
Features
- Levels: Three Or More
- Stories: 4
- Patio & porch: Covered, Deck, Patio, Porch, Balcony
- Fencing: None
- Has view: Yes
- View description: ICW, Ocean, Water
- Has water view: Yes
- Water view: Ocean,Water
- Waterfront features: None
Lot
- Size: 5,227 sqft
- Dimensions: 50.5' x 100'
- Features: See Remarks, Interior Lot
Details
- Parcel number: 42247035710000
- Zoning: R-5
- Special conditions: Standard
Construction
Type & style
- Home type: SingleFamily
- Property subtype: Single Family Residence
Materials
- Fiber Cement
- Foundation: Other, Slab, Pilings
- Roof: Metal
Condition
- New construction: Yes
- Year built: 2025
Utilities & green energy
- Sewer: Public Sewer
- Water: Public
- Utilities for property: Water Connected
Community & neighborhood
Location
- Region: Surf City
- Subdivision: Accolade
HOA & financial
HOA
- Has HOA: Yes
- HOA fee: $2,600 annually
- Amenities included: Waterfront Community, Barbecue, Cabana, Pool, Jogging Path, Maintenance Common Areas, Maintenance Grounds, Maintenance Roads, Management, Master Insure, Picnic Area, Sidewalks, Street Lights, Trail(s)
- Association name: CAMS
- Association phone: 910-256-2021
Other
Other facts
- Listing agreement: Exclusive Right To Sell
- Listing terms: Cash,Conventional,VA Loan,See Remarks
- Road surface type: Paved
Price history
| Date | Event | Price |
|---|---|---|
| 10/31/2025 | Sold | $1,625,000-1.5%$433/sqft |
Source: | ||
| 8/29/2025 | Pending sale | $1,649,900$440/sqft |
Source: | ||
| 7/24/2025 | Listed for sale | $1,649,900$440/sqft |
Source: | ||
Public tax history
Tax history is unavailable.
Neighborhood: 28445
Nearby schools
GreatSchools rating
- 10/10North Topsail Elementary SchoolGrades: PK-5Distance: 3 mi
- 6/10Topsail Middle SchoolGrades: 5-8Distance: 5.4 mi
- 8/10Topsail High SchoolGrades: 9-12Distance: 5.7 mi
Schools provided by the listing agent
- Elementary: Surf City
- Middle: Surf City
- High: Topsail
Source: Hive MLS. This data may not be complete. We recommend contacting the local school district to confirm school assignments for this home.

Get pre-qualified for a loan
At Zillow Home Loans, we can pre-qualify you in as little as 5 minutes with no impact to your credit score.An equal housing lender. NMLS #10287.
Sell for more on Zillow
Get a free Zillow Showcase℠ listing and you could sell for .
$1,612,800
2% more+ $32,256
With Zillow Showcase(estimated)
$1,645,056

