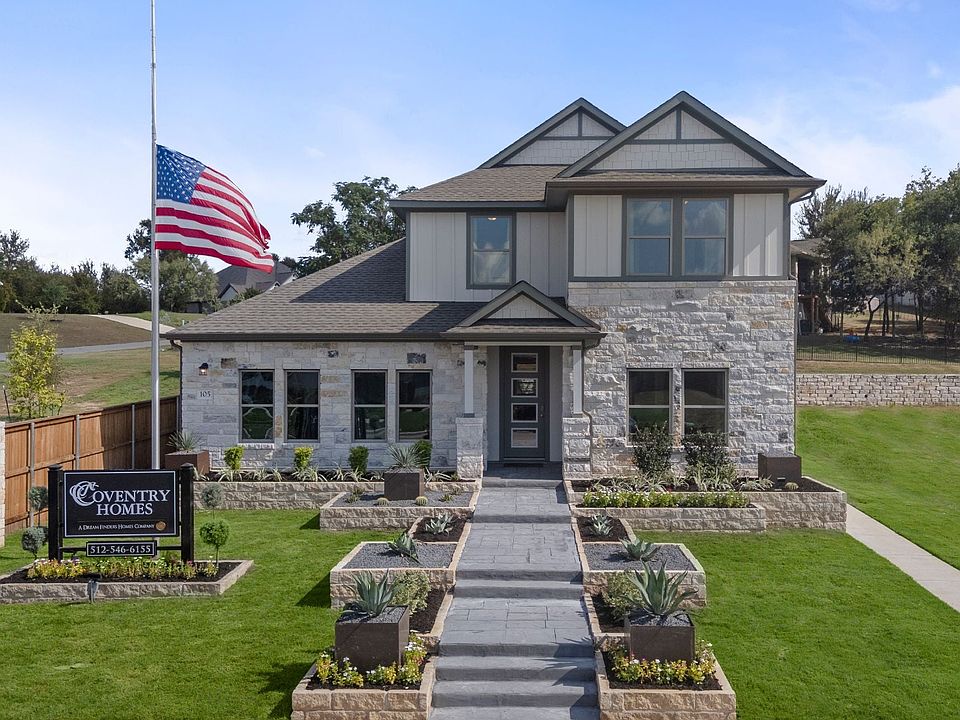New Coventry Home! Discover the perfect blend of elegance and livability in this beautiful two-story home, ideally positioned on a corner homesite. The private first-floor primary suite offers a peaceful retreat, while three upstairs bedrooms surround a spacious game room—perfect for entertaining, family time, or creating a personal media space. A versatile main-floor flex room adds even more functionality, easily transformed into a refined home office or fitness area. At the heart of the home, the chef-inspired kitchen features an oversized island, custom cabinetry, Whirlpool stainless steel appliances, a built-in gas cooktop, and a stylish tiled backsplash—all flowing seamlessly into the open dining and living areas. Step outside to a fully landscaped, fenced backyard with a covered patio, ideal for year-round relaxation, while a full sprinkler system keeps everything lush with ease. More than just a home, this is a space designed to inspire—schedule your private tour today! ** Ask us about our low interest rates & special financing! Visit Onsite for details – subject to change without notice. **
Active
Special offer
$402,990
131 Ayres Horn, Cedar Creek, TX 78612
4beds
2,341sqft
Single Family Residence
Built in 2025
8,755.56 Square Feet Lot
$-- Zestimate®
$172/sqft
$80/mo HOA
What's special
Covered patioVersatile main-floor flex roomSpacious game roomOversized islandFully landscaped fenced backyardWhirlpool stainless steel appliancesCorner homesite
Call: (737) 206-8020
- 52 days |
- 13 |
- 0 |
Zillow last checked: 7 hours ago
Listing updated: September 22, 2025 at 11:27am
Listed by:
Daniel Wilson (512) 328-7777,
New Home Now
Source: Unlock MLS,MLS#: 3310528
Travel times
Schedule tour
Select your preferred tour type — either in-person or real-time video tour — then discuss available options with the builder representative you're connected with.
Facts & features
Interior
Bedrooms & bathrooms
- Bedrooms: 4
- Bathrooms: 3
- Full bathrooms: 2
- 1/2 bathrooms: 1
- Main level bedrooms: 1
Primary bedroom
- Features: See Remarks, Walk-In Closet(s)
- Level: Main
Primary bathroom
- Features: Full Bath, Walk-in Shower
- Level: Main
Bonus room
- Features: See Remarks
- Level: Main
Game room
- Features: See Remarks
- Level: Second
Kitchen
- Features: Breakfast Bar, Kitchen Island, Quartz Counters, Dining Area, Eat-in Kitchen, Open to Family Room, Pantry
- Level: Main
Heating
- Central
Cooling
- Central Air
Appliances
- Included: Built-In Oven(s), Dishwasher, Disposal, Gas Cooktop, Microwave, Refrigerator, Self Cleaning Oven
Features
- Breakfast Bar, Quartz Counters, Double Vanity, Eat-in Kitchen, Entrance Foyer, Interior Steps, Kitchen Island, Open Floorplan, Pantry, Primary Bedroom on Main, Walk-In Closet(s), Washer Hookup
- Flooring: Carpet, Tile, Vinyl
- Windows: Double Pane Windows, ENERGY STAR Qualified Windows
Interior area
- Total interior livable area: 2,341 sqft
Property
Parking
- Total spaces: 2
- Parking features: Attached, Door-Single, Driveway, Garage, Garage Door Opener, Garage Faces Front, Inside Entrance, Kitchen Level
- Attached garage spaces: 2
Accessibility
- Accessibility features: None
Features
- Levels: Two
- Stories: 2
- Patio & porch: Covered, Front Porch, Patio
- Exterior features: See Remarks, Private Yard
- Pool features: None
- Fencing: Back Yard, Privacy
- Has view: Yes
- View description: Hill Country
- Waterfront features: None
Lot
- Size: 8,755.56 Square Feet
- Features: Back Yard, Corner Lot, Curbs, Front Yard, Sprinkler - Automatic, Sprinkler - Back Yard, Sprinklers In Front, Sprinkler - In-ground
Details
- Additional structures: None
- Parcel number: 8734444
- Special conditions: Standard
Construction
Type & style
- Home type: SingleFamily
- Property subtype: Single Family Residence
Materials
- Foundation: Slab
- Roof: Composition, Shingle
Condition
- New Construction
- New construction: Yes
- Year built: 2025
Details
- Builder name: Coventry Homes
Utilities & green energy
- Sewer: Public Sewer
- Water: Public
- Utilities for property: Cable Available, Electricity Available, Natural Gas Available, Phone Available, Sewer Available, Underground Utilities, Water Available
Community & HOA
Community
- Features: See Remarks, Park, Playground, Pool, Sport Court(s)/Facility
- Subdivision: Riverbend at Double Eagle
HOA
- Has HOA: Yes
- Services included: Common Area Maintenance
- HOA fee: $80 monthly
- HOA name: Riverbend @ Double Eagle Residential Community Inc
Location
- Region: Cedar Creek
Financial & listing details
- Price per square foot: $172/sqft
- Annual tax amount: $93
- Date on market: 9/3/2025
- Listing terms: Cash,Conventional,FHA,Texas Vet,VA Loan
- Electric utility on property: Yes
About the community
PoolPlaygroundTennisTrails
Located just 30 minutes from downtown Austin and only 15 minutes from the Austin-Bergstrom International Airport and Tesla's Gigafactory, Riverbend at Double Eagle combines small-town charm with unmatched access to the Austin corridor. Riverbend at Double Eagle will feature thoughtfully designed homes in a neighborhood setting that embraces connection and convenience. Homeowners will enjoy a range of community amenities, including a resort-style pool, pickleball courts, playscapes for families, and walking trails that wind through natural green spaces. In addition to the on-site amenities, residents can take advantage of the area's incredible outdoor recreation, with McKinney Roughs Nature Park, Bastrop State Park, and Lake Bastrop all just a short drive away. Golfers will love the nearby award-winning course at Lost Pines Hyatt, while the historic Main Street district in downtown Bastrop offers local shopping, dining, and entertainment, including the iconic Bastrop Opera House. Find your new construction home with Coventry Homes today - call or stop by our model to learn more!
Rates Starting as Low as 2.99% (5.959% APR)*
Biggest Savings Sales Event-Think big, save bigger with low rates and huge savings on quick move-in homes!Source: Coventry Homes
