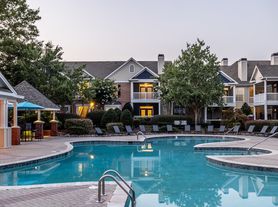Beautiful 5 Bedroom/ 4 Bath home in desirable Cary location convenient to shopping, dining and highways! Rocking chair front porch, Kitchen with center island, stainless steel appliances open to famiily room and gas log fireplace. Large screened porch and fenced backyard. Formal dining room & hardwoods on 1st floor. Upstairs, lg master bedroom and bath with jetted tub, his/hers vanities, lg walk-in shower. 3 additional bedrooms, 2 baths and huge bonus room. 2 car garage. Community pool, playgrounds, tennis, volleyball & basketball courts and much more! Landlord believes residence contains approx 3500 sq. ft. of Living Area, Tenant shall independently verify this and shall not rely upon the foregoing representation.
House for rent
$2,600/mo
131 Barclay Valley Dr, Cary, NC 27519
5beds
3,500sqft
Price may not include required fees and charges.
Single family residence
Available now
Cats, dogs OK
Central air
In unit laundry
Attached garage parking
Fireplace
What's special
Gas log fireplaceHuge bonus roomRocking chair front porchKitchen with center islandFenced backyardLarge screened porchJetted tub
- 78 days |
- -- |
- -- |
Zillow last checked: 8 hours ago
Listing updated: November 18, 2025 at 09:46pm
Travel times
Looking to buy when your lease ends?
Consider a first-time homebuyer savings account designed to grow your down payment with up to a 6% match & a competitive APY.
Facts & features
Interior
Bedrooms & bathrooms
- Bedrooms: 5
- Bathrooms: 4
- Full bathrooms: 4
Heating
- Fireplace
Cooling
- Central Air
Appliances
- Included: Dishwasher, Disposal, Dryer, Microwave, Range, Refrigerator, Stove, Washer
- Laundry: In Unit
Features
- Has fireplace: Yes
Interior area
- Total interior livable area: 3,500 sqft
Property
Parking
- Parking features: Attached
- Has attached garage: Yes
- Details: Contact manager
Features
- Patio & porch: Porch
- Exterior features: 1st floor bedroom, Fence, Tennis Court(s)
- Has private pool: Yes
Details
- Parcel number: 0745033135
Construction
Type & style
- Home type: SingleFamily
- Property subtype: Single Family Residence
Community & HOA
Community
- Features: Tennis Court(s)
HOA
- Amenities included: Pool, Tennis Court(s)
Location
- Region: Cary
Financial & listing details
- Lease term: Contact For Details
Price history
| Date | Event | Price |
|---|---|---|
| 11/19/2025 | Price change | $2,600-16.1%$1/sqft |
Source: Zillow Rentals | ||
| 11/14/2025 | Price change | $3,100-4.6%$1/sqft |
Source: Zillow Rentals | ||
| 9/16/2025 | Listed for rent | $3,250+30%$1/sqft |
Source: Zillow Rentals | ||
| 12/9/2020 | Listing removed | $2,500$1/sqft |
Source: Howard Perry & Walston - Property Management #2303691 | ||
| 11/16/2020 | Price change | $2,500-3.8%$1/sqft |
Source: Howard Perry & Walston - Property Management #2303691 | ||

