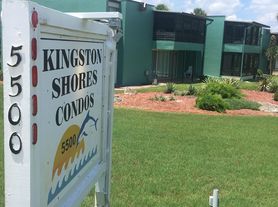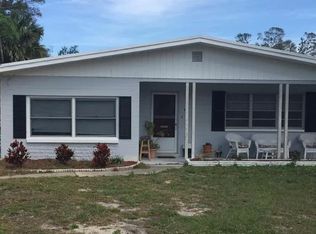Welcome to this beautiful 3-bedroom 2 bath beach side home offering the perfect blend of relaxation and space. Just steps from the ocean, this home features an updated kitchen with an open concept layout. Creating a bright and airy coastal feel throughout. A flex space that offers endless possibilities- ideal for a home office, playroom or guest area. Step outside to enjoy the private yard, perfect for gatherings, gardening or simply soaking up the sea breeze.
This is a one year lease. Credit and Background Check. $200 nonrefundable application fee.
House for rent
$2,800/mo
131 Barrier Isle Dr, Ormond Beach, FL 32176
3beds
1,900sqft
Price may not include required fees and charges.
Single family residence
Available Mon Dec 1 2025
Dogs OK
Central air
Hookups laundry
Attached garage parking
Forced air
What's special
Flex spaceOpen concept layoutUpdated kitchenPrivate yardSteps from the ocean
- 8 days |
- -- |
- -- |
Travel times
Looking to buy when your lease ends?
Consider a first-time homebuyer savings account designed to grow your down payment with up to a 6% match & a competitive APY.
Facts & features
Interior
Bedrooms & bathrooms
- Bedrooms: 3
- Bathrooms: 2
- Full bathrooms: 2
Heating
- Forced Air
Cooling
- Central Air
Appliances
- Included: Microwave, Oven, Refrigerator, WD Hookup
- Laundry: Hookups
Features
- WD Hookup
- Flooring: Tile
Interior area
- Total interior livable area: 1,900 sqft
Property
Parking
- Parking features: Attached
- Has attached garage: Yes
- Details: Contact manager
Features
- Exterior features: Heating system: Forced Air
Details
- Parcel number: 322127000160
Construction
Type & style
- Home type: SingleFamily
- Property subtype: Single Family Residence
Community & HOA
Location
- Region: Ormond Beach
Financial & listing details
- Lease term: 1 Year
Price history
| Date | Event | Price |
|---|---|---|
| 11/4/2025 | Sold | $510,000-6.4%$268/sqft |
Source: | ||
| 11/4/2025 | Listed for rent | $2,800+64.7%$1/sqft |
Source: Zillow Rentals | ||
| 9/16/2025 | Pending sale | $545,000$287/sqft |
Source: | ||
| 9/10/2025 | Price change | $545,000-3.5%$287/sqft |
Source: | ||
| 8/7/2025 | Price change | $565,000-1.7%$297/sqft |
Source: | ||

