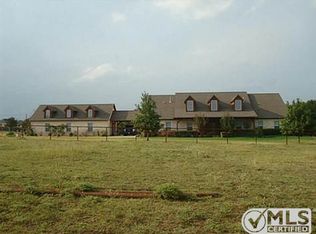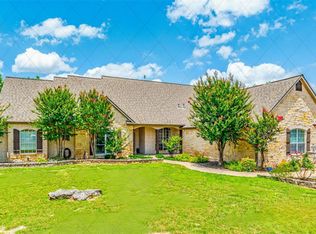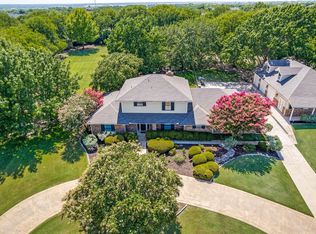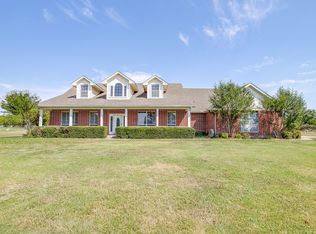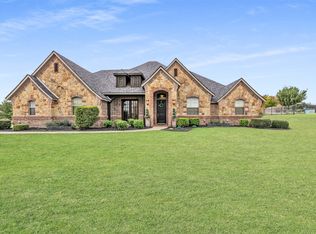This is a beautiful 2984 square foot home located in the country on 4.76 acres in Parker County with a detached 2600 square feet clubhouse building with electricity that you can use for extra 4 covered parking for cars, workshop, partially finished office on 2nd floor, 12 feet x 12 feet x 40 feet covered RV parking and lots of extra storage. Also, this home is only 30 minutes from downtown Fort Worth. This home has open concept living with custom craftsmanship throughout, 10 feet to 12 feet recessed ceilings, hardwood and tile floors, Silestone-Quartz countertops, 3 fire places, large covered porches along the entire front and back of the home, 4 car attached garage. This home also has a custom Radiant Barrier insulated attic to reduce electric bills and 2 attic exhaust fans 30 to 36 inch diameter powered by Solar Energy also to reduce electric bills. 3 Ton Trane AC unit approximately 5 years old and 5 Ton Trane AC unit approximately 2 years old. New roof installed approximately Nov-Dec 2019.
For sale
$814,000
131 Bear Path Trl, Fort Worth, TX 76126
3beds
2,984sqft
Est.:
Single Family Residence
Built in 2000
4.76 Acres Lot
$-- Zestimate®
$273/sqft
$-- HOA
What's special
Large covered porchesHardwood and tile floorsSilestone-quartz countertopsRecessed ceilingsCustom craftsmanshipOpen concept livingCovered parking for cars
- 92 days |
- 306 |
- 16 |
Zillow last checked: 8 hours ago
Listing updated: November 01, 2025 at 06:02pm
Listed by:
Larry Frassinelli 0623699 214-564-7561,
Larymar Realty LLC 214-564-7561
Source: NTREIS,MLS#: 21064004
Tour with a local agent
Facts & features
Interior
Bedrooms & bathrooms
- Bedrooms: 3
- Bathrooms: 2
- Full bathrooms: 2
Primary bedroom
- Features: Ceiling Fan(s), En Suite Bathroom, Walk-In Closet(s)
- Level: First
- Dimensions: 17 x 16
Primary bedroom
- Features: En Suite Bathroom, Fireplace, Jetted Tub, Separate Shower, Walk-In Closet(s)
- Level: First
- Dimensions: 19 x 16
Bedroom
- Features: Ceiling Fan(s), Walk-In Closet(s)
- Level: First
- Dimensions: 13 x 12
Primary bathroom
- Features: Built-in Features, Dual Sinks, En Suite Bathroom, Jetted Tub, Linen Closet, Stone Counters, Separate Shower
- Level: First
- Dimensions: 22 x 10
Breakfast room nook
- Features: Breakfast Bar
- Level: First
- Dimensions: 14 x 9
Dining room
- Level: First
- Dimensions: 17 x 16
Other
- Features: Built-in Features, Linen Closet, Solid Surface Counters, Separate Shower
- Level: First
- Dimensions: 6 x 9
Kitchen
- Features: Breakfast Bar, Built-in Features, Dual Sinks, Eat-in Kitchen, Granite Counters, Kitchen Island, Pantry, Walk-In Pantry
- Level: First
- Dimensions: 16 x 15
Living room
- Features: Ceiling Fan(s), Fireplace
- Level: First
- Dimensions: 27 x 23
Office
- Level: First
- Dimensions: 9 x 7
Utility room
- Features: Built-in Features, Utility Room
- Level: First
- Dimensions: 9 x 9
Heating
- Central, Electric, Fireplace(s)
Cooling
- Central Air, Ceiling Fan(s), Electric
Appliances
- Included: Dishwasher, Electric Cooktop, Electric Oven, Electric Range, Electric Water Heater, Disposal, Trash Compactor, Vented Exhaust Fan
- Laundry: Washer Hookup, Electric Dryer Hookup, Laundry in Utility Room
Features
- Built-in Features, Chandelier, Eat-in Kitchen, Granite Counters, High Speed Internet, Kitchen Island, Multiple Master Suites, Open Floorplan, Pantry, Cable TV, Walk-In Closet(s)
- Flooring: Tile, Wood
- Windows: Window Coverings
- Has basement: No
- Number of fireplaces: 3
- Fireplace features: Bath, Electric, Living Room, Primary Bedroom, See Through
Interior area
- Total interior livable area: 2,984 sqft
Video & virtual tour
Property
Parking
- Total spaces: 9
- Parking features: Concrete, Carport, Driveway, Electric Gate, Garage Faces Front, Garage, Garage Door Opener, Gated, On Site, Off Street, Oversized, Paved, Private, RV Carport, Garage Faces Side, Storage, Workshop in Garage, RV Access/Parking
- Attached garage spaces: 6
- Carport spaces: 3
- Covered spaces: 9
- Has uncovered spaces: Yes
Features
- Levels: One
- Stories: 1
- Patio & porch: Rear Porch, Front Porch, Covered
- Exterior features: Private Yard, Storage
- Pool features: None
- Fencing: Back Yard,Chain Link,Fenced,Front Yard,Gate,Perimeter
Lot
- Size: 4.76 Acres
- Features: Acreage, Back Yard, Interior Lot, Lawn, Pasture, Many Trees
- Residential vegetation: Grassed
Details
- Additional structures: Second Garage, Garage(s), Shed(s), Storage, Workshop
- Parcel number: R000034650
- Other equipment: DC Well Pump
Construction
Type & style
- Home type: SingleFamily
- Architectural style: Ranch,Traditional,Detached
- Property subtype: Single Family Residence
Materials
- Brick
- Foundation: Slab
- Roof: Composition
Condition
- Year built: 2000
Utilities & green energy
- Sewer: Private Sewer, Septic Tank
- Water: Private, Well
- Utilities for property: Electricity Connected, Overhead Utilities, Sewer Available, Septic Available, Water Available, Cable Available
Green energy
- Energy efficient items: Insulation
- Energy generation: Solar
Community & HOA
Community
- Features: Fenced Yard
- Security: Security System, Security Gate, Security Lights
- Subdivision: Woodlands Of Bear Creek
HOA
- Has HOA: Yes
- HOA name: Woodlands of Bear Creek
- HOA phone: 817-291-7526
Location
- Region: Fort Worth
Financial & listing details
- Price per square foot: $273/sqft
- Tax assessed value: $744,590
- Annual tax amount: $10,026
- Date on market: 9/19/2025
- Cumulative days on market: 91 days
- Listing terms: Cash,Conventional,FHA,Lease Back,VA Loan
- Exclusions: Mantel over fire place in Living Room is excluded and will not remain in the home after closing.
- Electric utility on property: Yes
- Road surface type: Asphalt
Estimated market value
Not available
Estimated sales range
Not available
Not available
Price history
Price history
| Date | Event | Price |
|---|---|---|
| 9/19/2025 | Listed for sale | $814,000+5%$273/sqft |
Source: NTREIS #21064004 Report a problem | ||
| 8/16/2025 | Listing removed | $775,000$260/sqft |
Source: NTREIS #20855571 Report a problem | ||
| 8/1/2025 | Price change | $775,000-3.1%$260/sqft |
Source: NTREIS #20855571 Report a problem | ||
| 5/28/2025 | Listed for sale | $799,999-5.8%$268/sqft |
Source: NTREIS #20855571 Report a problem | ||
| 4/17/2025 | Listing removed | $849,500$285/sqft |
Source: NTREIS #20855571 Report a problem | ||
Public tax history
Public tax history
| Year | Property taxes | Tax assessment |
|---|---|---|
| 2024 | $2,864 +3.9% | $744,590 |
| 2023 | $2,756 -47.7% | $744,590 +61.1% |
| 2022 | $5,269 -0.3% | $462,120 |
Find assessor info on the county website
BuyAbility℠ payment
Est. payment
$5,047/mo
Principal & interest
$3839
Property taxes
$923
Home insurance
$285
Climate risks
Neighborhood: 76126
Nearby schools
GreatSchools rating
- 9/10Vandagriff Elementary SchoolGrades: K-5Distance: 7.2 mi
- 7/10Don R Daniel Ninth Grade CampusGrades: 8-9Distance: 9.2 mi
- 9/10Aledo High SchoolGrades: 9-12Distance: 9.3 mi
Schools provided by the listing agent
- Elementary: Vandagriff
- Middle: Aledo
- High: Aledo
- District: Aledo ISD
Source: NTREIS. This data may not be complete. We recommend contacting the local school district to confirm school assignments for this home.
- Loading
- Loading
