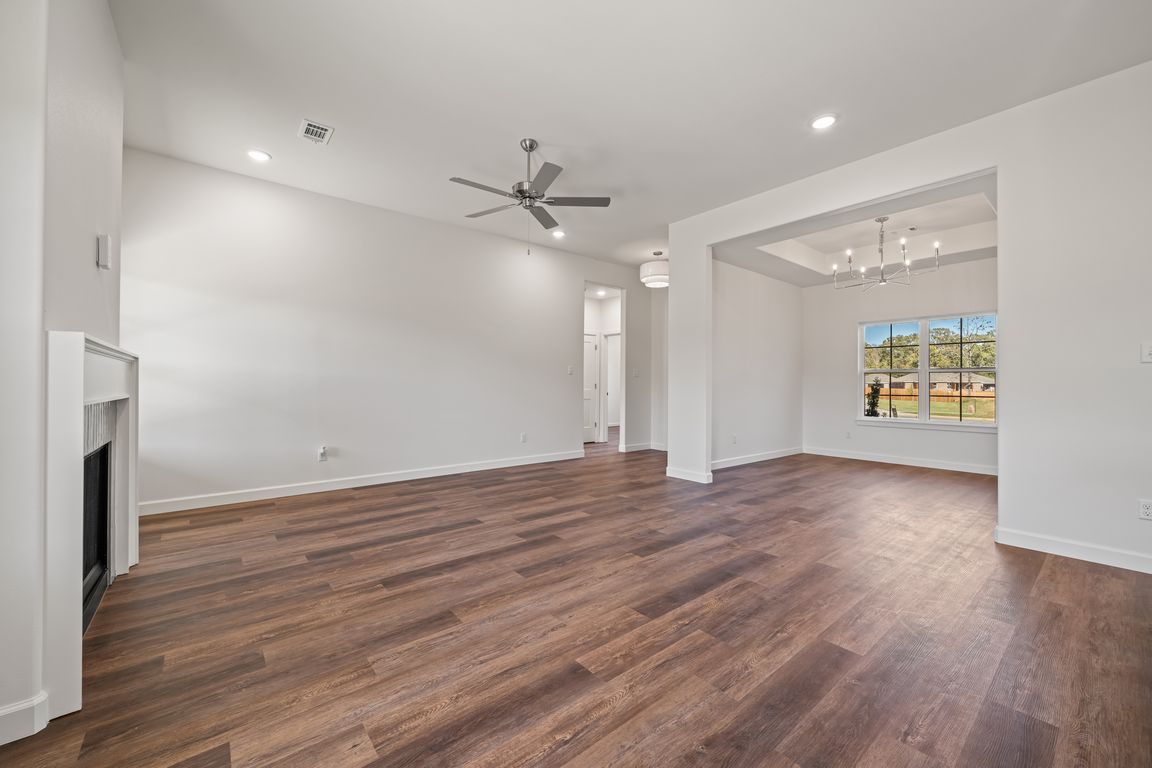
New construction
$355,000
3beds
1,806sqft
131 Brown Quail Trce, Barling, AR 72923
3beds
1,806sqft
Single family residence
Built in 2025
0.38 Acres
3 Attached garage spaces
$197 price/sqft
$150 annually HOA fee
What's special
Tiled showerSplit floor planDual vanitiesSoaking tubOpen-concept layoutFenced backyardFormal dining room
Move-in ready and newly built by Royal Ridge Construction, this beautiful home was featured in the 2025 Parade of Homes and offers the perfect blend of style and comfort. Step inside to an open-concept layout with an 8-foot kitchen island, walk-in pantry, and custom cabinetry that make both cooking and entertaining ...
- 104 days |
- 458 |
- 30 |
Source: Western River Valley BOR,MLS#: 1083118Originating MLS: Fort Smith Board of Realtors
Travel times
Living Room
Kitchen
Primary Bedroom
Zillow last checked: 8 hours ago
Listing updated: November 16, 2025 at 02:00pm
Listed by:
Amanda Richmond 479-719-8162,
McGraw REALTORS 479-226-3931
Source: Western River Valley BOR,MLS#: 1083118Originating MLS: Fort Smith Board of Realtors
Facts & features
Interior
Bedrooms & bathrooms
- Bedrooms: 3
- Bathrooms: 2
- Full bathrooms: 2
Heating
- Central, ENERGY STAR Qualified Equipment, Gas
Cooling
- Central Air, Electric, ENERGY STAR Qualified Equipment
Appliances
- Included: Some Gas Appliances, Dishwasher, Disposal, Gas Water Heater, Hot Water Circulator, Microwave Hood Fan, Microwave, Oven, ENERGY STAR Qualified Appliances, Plumbed For Ice Maker
- Laundry: Electric Dryer Hookup, Washer Hookup, Dryer Hookup
Features
- Attic, Built-in Features, Ceiling Fan(s), Cathedral Ceiling(s), Eat-in Kitchen, Pantry, Quartz Counters, Split Bedrooms, Storage, Walk-In Closet(s)
- Flooring: Ceramic Tile, Laminate, Simulated Wood
- Windows: Vinyl
- Basement: None
- Number of fireplaces: 1
- Fireplace features: Gas Log, Living Room
Interior area
- Total interior livable area: 1,806 sqft
Video & virtual tour
Property
Parking
- Total spaces: 3
- Parking features: Attached, Garage, Garage Door Opener
- Has attached garage: Yes
- Covered spaces: 3
Features
- Levels: One
- Stories: 1
- Patio & porch: Covered, Patio
- Exterior features: Concrete Driveway
- Pool features: None
- Fencing: Back Yard,Privacy,Wood
Lot
- Size: 0.38 Acres
- Dimensions: 78 x 161
- Features: Cleared, Near Park, Subdivision, Sloped
Details
- Parcel number: 6251500250000000
- Special conditions: None
Construction
Type & style
- Home type: SingleFamily
- Architectural style: Traditional
- Property subtype: Single Family Residence
Materials
- Brick, Vinyl Siding
- Foundation: Slab
- Roof: Architectural,Shingle
Condition
- New construction: Yes
- Year built: 2025
Details
- Builder name: Royal Ridge Homes
- Warranty included: Yes
Utilities & green energy
- Sewer: Public Sewer
- Water: Public
- Utilities for property: Electricity Available, Natural Gas Available, Sewer Available, Water Available
Green energy
- Energy efficient items: Appliances
Community & HOA
Community
- Features: Park
- Security: Smoke Detector(s)
- Subdivision: Springhill Estates
HOA
- Services included: Association Management
- HOA fee: $150 annually
- HOA name: Steve Beam
- HOA phone: 479-651-3153
Location
- Region: Barling
Financial & listing details
- Price per square foot: $197/sqft
- Annual tax amount: $195
- Date on market: 8/13/2025
- Listing terms: ARM,Conventional,FHA,VA Loan
- Road surface type: Paved