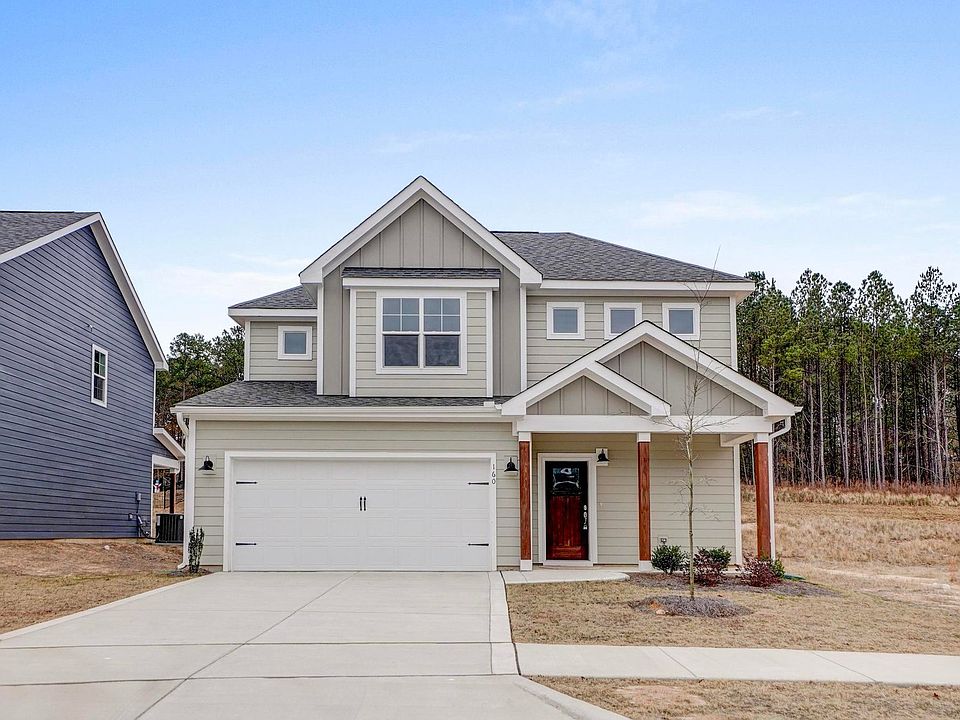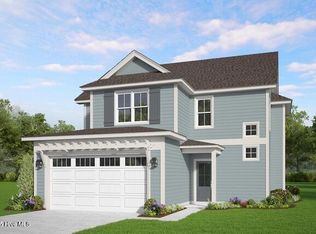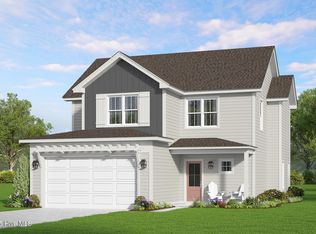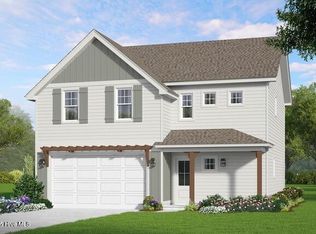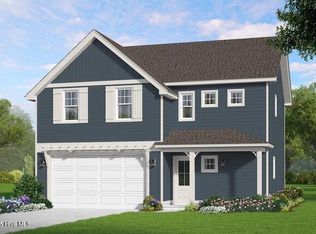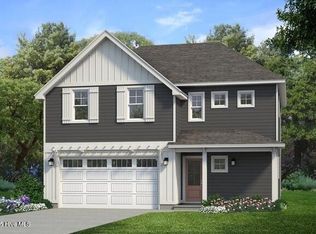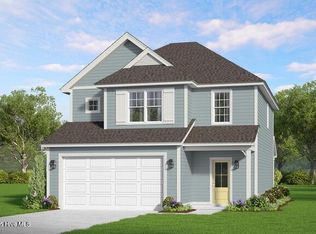131 Carver Street, Carthage, NC 28327
What's special
- 50 days |
- 72 |
- 5 |
Zillow last checked: 8 hours ago
Listing updated: December 05, 2025 at 12:30pm
Leslie Riederer 910-690-2827,
Coldwell Banker Advantage-Southern Pines
Travel times
Facts & features
Interior
Bedrooms & bathrooms
- Bedrooms: 4
- Bathrooms: 3
- Full bathrooms: 2
- 1/2 bathrooms: 1
Rooms
- Room types: Master Bedroom, Bedroom 2, Bedroom 3, Living Room, Dining Room
Primary bedroom
- Level: Second
- Dimensions: 13 x 11
Bedroom 2
- Level: Second
- Dimensions: 12 x 10
Bedroom 3
- Level: Second
- Dimensions: 12 x 12
Dining room
- Level: First
- Dimensions: 9 x 13
Kitchen
- Level: First
- Dimensions: 10 x 13
Living room
- Level: First
- Dimensions: 15 x 12
Heating
- Heat Pump, Fireplace(s), Electric
Cooling
- Central Air, Heat Pump
Appliances
- Included: Built-In Microwave, Range, Disposal, Dishwasher
- Laundry: Dryer Hookup, Washer Hookup, Laundry Room
Features
- Walk-in Closet(s), High Ceilings, Kitchen Island, Walk-In Closet(s)
- Flooring: LVT/LVP, Carpet
- Basement: None
Interior area
- Total structure area: 2,125
- Total interior livable area: 2,125 sqft
Property
Parking
- Total spaces: 2
- Parking features: Attached
- Attached garage spaces: 2
Features
- Levels: Two
- Stories: 2
- Patio & porch: Covered, Porch
- Fencing: None
Lot
- Size: 6,969.6 Square Feet
- Dimensions: 50 x 140.11 x 50 x 140.09
Details
- Parcel number: 20220471
- Zoning: Carthage
- Special conditions: Standard
Construction
Type & style
- Home type: SingleFamily
- Property subtype: Single Family Residence
Materials
- Fiber Cement
- Foundation: Slab
- Roof: Architectural Shingle
Condition
- New construction: Yes
- Year built: 2025
Details
- Builder name: Ascot
- Warranty included: Yes
Utilities & green energy
- Utilities for property: Sewer Connected, Water Connected
Community & HOA
Community
- Security: Smoke Detector(s)
- Subdivision: Carriage Hills
HOA
- Has HOA: Yes
- Amenities included: None
- HOA fee: $400 annually
- HOA name: Carriage Hills HOA
- HOA phone: 910-493-3707
Location
- Region: Carthage
Financial & listing details
- Price per square foot: $170/sqft
- Tax assessed value: $36,000
- Annual tax amount: $306
- Date on market: 10/21/2025
- Cumulative days on market: 51 days
- Listing agreement: Exclusive Right To Sell
- Listing terms: Cash,Conventional,FHA,VA Loan
- Road surface type: Paved
About the community
Source: The Ascot Corporation
10 homes in this community
Available homes
| Listing | Price | Bed / bath | Status |
|---|---|---|---|
Current home: 131 Carver Street | $362,005 | 4 bed / 3 bath | Available |
| 137 Carver Street | $320,775 | 3 bed / 3 bath | Available |
| 142 Carver Street | $325,005 | 3 bed / 3 bath | Available |
| 124 Carver Street | $339,830 | 3 bed / 3 bath | Available |
| 148 Carver Street | $340,615 | 3 bed / 3 bath | Available |
| 136 Carver Street | $341,690 | 3 bed / 3 bath | Available |
| 125 Carver Street | $344,540 | 3 bed / 3 bath | Available |
| 130 Carver Street | $345,655 | 4 bed / 3 bath | Available |
| 154 Carver Street | $351,770 | 4 bed / 3 bath | Available |
| 143 Carver Street | $367,530 | 4 bed / 3 bath | Available |
Source: The Ascot Corporation
Contact agent
By pressing Contact agent, you agree that Zillow Group and its affiliates, and may call/text you about your inquiry, which may involve use of automated means and prerecorded/artificial voices. You don't need to consent as a condition of buying any property, goods or services. Message/data rates may apply. You also agree to our Terms of Use. Zillow does not endorse any real estate professionals. We may share information about your recent and future site activity with your agent to help them understand what you're looking for in a home.
Learn how to advertise your homesEstimated market value
$362,000
$344,000 - $380,000
Not available
Price history
| Date | Event | Price |
|---|---|---|
| 10/24/2025 | Listed for sale | $362,005$170/sqft |
Source: The Ascot Corporation | ||
Public tax history
| Year | Property taxes | Tax assessment |
|---|---|---|
| 2024 | $26 -2.3% | $36,000 |
| 2023 | $27 | $36,000 |
Find assessor info on the county website
Monthly payment
Neighborhood: 28327
Nearby schools
GreatSchools rating
- 7/10Carthage Elementary SchoolGrades: PK-5Distance: 0.5 mi
- 9/10New Century Middle SchoolGrades: 6-8Distance: 3.6 mi
- 7/10Union Pines High SchoolGrades: 9-12Distance: 4.2 mi
Schools provided by the builder
- Elementary: Carthage Elementary
- Middle: New Century Middle School
- High: Union Pines High School
- District: Moore County Schools
Source: The Ascot Corporation. This data may not be complete. We recommend contacting the local school district to confirm school assignments for this home.
