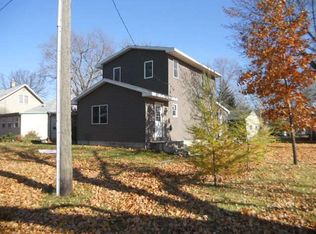Schedule your private showing to see this wonderful home and see how much you get for this great price. This home sits on two lots making plenty of room. Two great sized bedrooms and bath rooms and large living room. Your going to enjoy this kitchen and then sit at your table while looking out your back slider at fantastic back yard. The front porch is great sitting area to enjoy the sunlight with all the windows. The backyard patio is where you can enjoy those cook outs or that morning coffee. This home has so many updates too many to go through. The garage is a Over sized 2 stall to park those cars and all the toys as well. There is a alley at the rear of lot and would make it easy to park a camper or boat if the back if desired.
This property is off market, which means it's not currently listed for sale or rent on Zillow. This may be different from what's available on other websites or public sources.

