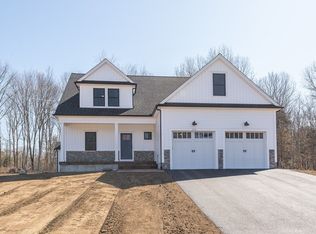Sold for $995,000 on 08/04/25
$995,000
131 Colts Way, Attleboro, MA 02703
4beds
2,702sqft
Single Family Residence
Built in 2025
0.46 Acres Lot
$-- Zestimate®
$368/sqft
$2,504 Estimated rent
Home value
Not available
Estimated sales range
Not available
$2,504/mo
Zestimate® history
Loading...
Owner options
Explore your selling options
What's special
Exquisite New Custom Built Home in Prime Location- 2700+ Sq. Ft of Luxury Living- Discover unparalleled craftsmanship & modern elegance in this Brand New 4 BR, 2 1/2 BA home, nestled within a highly sought-after subdivision. This residence offers a harmonious blend of spacious design and upscale finishes. Open concept living spaces adorned w/HW floors, designer fixtures & abundant natural light. Gourmet Kitchen is a Chef's dream - High end SS appliances, semi-custom cabinetry, & luxurious quartz countertops. Luxurious Primary Suite w/ Walk-in tiled shower & Dbl sinks - an attached bonus rm for your private gym or additional bonus room -A dedicated home office. energy efficient systems & a spacious 2 car Garage offer modern conveniences. Enjoy access to all major highways and the commuter rail, excellent access to commutes to Boston & Providence- City Sewer & Water-
Zillow last checked: 8 hours ago
Listing updated: August 05, 2025 at 04:18pm
Listed by:
Paulette Rioux 508-958-8658,
Rioux Real Estate 508-643-2013,
Mark Rioux 617-997-3337
Bought with:
Karen Wilder
Mott & Chace Sotheby's International Realty
Source: MLS PIN,MLS#: 73376679
Facts & features
Interior
Bedrooms & bathrooms
- Bedrooms: 4
- Bathrooms: 3
- Full bathrooms: 2
- 1/2 bathrooms: 1
- Main level bathrooms: 1
Primary bedroom
- Features: Bathroom - Full, Bathroom - Double Vanity/Sink, Ceiling Fan(s), Walk-In Closet(s), Closet/Cabinets - Custom Built, Flooring - Hardwood
- Level: Second
Bedroom 2
- Features: Closet, Flooring - Hardwood, Lighting - Overhead
- Level: Second
Bedroom 3
- Features: Closet, Flooring - Hardwood
- Level: Second
Bedroom 4
- Features: Closet, Flooring - Hardwood
- Level: Second
Primary bathroom
- Features: Yes
Bathroom 1
- Features: Bathroom - Half, Countertops - Stone/Granite/Solid, Cabinets - Upgraded
- Level: Main,First
Bathroom 2
- Features: Bathroom - Full, Bathroom - Double Vanity/Sink, Bathroom - Tiled With Shower Stall, Closet - Linen, Flooring - Stone/Ceramic Tile, Countertops - Stone/Granite/Solid, Double Vanity, Lighting - Overhead
- Level: Second
Bathroom 3
- Features: Bathroom - Full, Bathroom - Double Vanity/Sink, Bathroom - Tiled With Tub & Shower, Closet - Linen, Flooring - Stone/Ceramic Tile, Countertops - Stone/Granite/Solid, Double Vanity, Lighting - Overhead
- Level: Second
Dining room
- Features: Flooring - Hardwood, Open Floorplan, Recessed Lighting, Slider
- Level: Main,First
Family room
- Features: Flooring - Hardwood, Open Floorplan, Recessed Lighting
- Level: Main,First
Kitchen
- Features: Flooring - Hardwood, Dining Area, Pantry, Countertops - Stone/Granite/Solid, Kitchen Island, Cabinets - Upgraded, Open Floorplan, Recessed Lighting, Stainless Steel Appliances, Pot Filler Faucet, Wine Chiller, Gas Stove, Lighting - Pendant
- Level: Main,First
Heating
- Forced Air, Propane, ENERGY STAR Qualified Equipment
Cooling
- Central Air, Dual
Appliances
- Laundry: Flooring - Stone/Ceramic Tile, Main Level, Electric Dryer Hookup, Washer Hookup, First Floor
Features
- Bonus Room, Central Vacuum, Finish - Earthen Plaster, Internet Available - DSL
- Flooring: Tile, Hardwood, Flooring - Hardwood
- Doors: Insulated Doors, French Doors
- Windows: Insulated Windows, Screens
- Basement: Walk-Out Access,Concrete,Unfinished
- Number of fireplaces: 1
- Fireplace features: Family Room
Interior area
- Total structure area: 2,702
- Total interior livable area: 2,702 sqft
- Finished area above ground: 2,702
Property
Parking
- Total spaces: 6
- Parking features: Attached, Garage Door Opener, Paved Drive, Off Street
- Attached garage spaces: 2
- Uncovered spaces: 4
Features
- Patio & porch: Porch, Deck - Composite, Patio
- Exterior features: Porch, Deck - Composite, Patio, Rain Gutters, Professional Landscaping, Sprinkler System, Screens
Lot
- Size: 0.46 Acres
- Features: Wooded, Cleared
Details
- Parcel number: 4877270
- Zoning: Residentia
Construction
Type & style
- Home type: SingleFamily
- Architectural style: Colonial,Farmhouse
- Property subtype: Single Family Residence
Materials
- Frame
- Foundation: Concrete Perimeter, Irregular
- Roof: Shingle
Condition
- Year built: 2025
Utilities & green energy
- Electric: 200+ Amp Service
- Sewer: Public Sewer
- Water: Public
- Utilities for property: for Gas Range, for Electric Dryer, Washer Hookup, Icemaker Connection
Green energy
- Energy efficient items: Thermostat
Community & neighborhood
Community
- Community features: Public Transportation, Shopping, Park, Medical Facility, Highway Access, House of Worship, Private School, Public School, T-Station
Location
- Region: Attleboro
- Subdivision: Deer Run Estates
Other
Other facts
- Listing terms: Contract
- Road surface type: Paved
Price history
| Date | Event | Price |
|---|---|---|
| 8/4/2025 | Sold | $995,000-0.4%$368/sqft |
Source: MLS PIN #73376679 | ||
| 5/17/2025 | Listed for sale | $999,000$370/sqft |
Source: MLS PIN #73376679 | ||
Public tax history
| Year | Property taxes | Tax assessment |
|---|---|---|
| 2025 | $1,441 -5.9% | $114,800 -4.6% |
| 2024 | $1,531 -16.6% | $120,300 -10.3% |
| 2023 | $1,836 -4.2% | $134,100 +1.1% |
Find assessor info on the county website
Neighborhood: 02703
Nearby schools
GreatSchools rating
- 7/10Thomas Willett SchoolGrades: K-4Distance: 2.2 mi
- 5/10Cyril K. Brennan Middle SchoolGrades: 5-8Distance: 3.1 mi
- 6/10Attleboro High SchoolGrades: 9-12Distance: 2.9 mi
Schools provided by the listing agent
- Elementary: Willett
- Middle: Coelho
- High: Attleboro High
Source: MLS PIN. This data may not be complete. We recommend contacting the local school district to confirm school assignments for this home.

Get pre-qualified for a loan
At Zillow Home Loans, we can pre-qualify you in as little as 5 minutes with no impact to your credit score.An equal housing lender. NMLS #10287.
