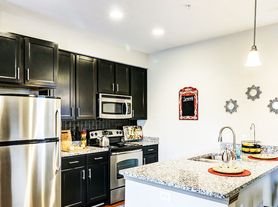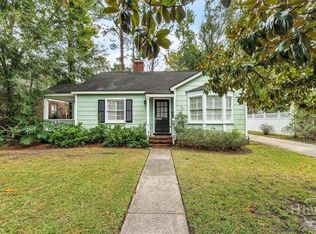Charming Savannah home in prime location, a true short stroll to Habersham Village (bars, restaurants, shopping). Entire interior has been upgraded and painted.
Home is loaded with charm, warmth, and character. Situated on a double lot with mature landscaping, the backyard has an expansive Trex deck, gardens, and a vine drenched arbor, and a large garden/storage shed. Enter through the new, freshly painted front door and step into the spacious living room with a brick surround fireplace, double ceiling fans, and beautiful hardwood floors. To the left is a wonderful flex space that can be used as a home office, den area, etc. To the right is the arched-entry way to the character-filled dining area, complete with a bay window seat and two lighted, corner cabinets. A bright and airy kitchen offers easy access to both the living room and dining room. Off the kitchen is the laundry knook, as well as a side exterior door with access to large driveway. Main larger bedroom has a large, updated walk-in closet as well as large double patio doors to the deck and backyard. The second bedroom has a new closet system with storage, lights, and lot's of space.
The full, updated bathroom has tons of vintage charm, with a tub/shower combo with tile surround, and a stained glass transom window. Upgrades to home include updated ceiling fans, electrical, paint, and so much more. If you are looking for a prime Habersham Village home, this is the place.
Lease period is for one year, then month to month. Early termination of lease will inccur a termination fee equal to one month's rent. Will consider shorter lease periods (3,6,9 months, however home is unfurnished).
Tenant is responsible for all utilities (gas, water, garbage, electric, Xfinity wifi). Owner is responsible for bi weekly (every other week) lawn care.
We love our furry friends! Up to two dogs are allowed with no size restrictions, however certain breed restrictions apply. Dogs must be up to date with all shots and covered as part of your renter insurance.
There is no additional pet rent, but there is a one-time, non-refundable pet deposit fee of 500.00 due at signing.
House for rent
Accepts Zillow applications
$2,400/mo
131 Columbus Dr, Savannah, GA 31405
2beds
1,453sqft
Price may not include required fees and charges.
Single family residence
Available now
Dogs OK
Central air
In unit laundry
Forced air
What's special
Brick surround fireplaceVine drenched arborCharacter-filled dining areaVintage charmFlex spaceExpansive trex deckUpdated ceiling fans
- 55 days |
- -- |
- -- |
Travel times
Facts & features
Interior
Bedrooms & bathrooms
- Bedrooms: 2
- Bathrooms: 1
- Full bathrooms: 1
Heating
- Forced Air
Cooling
- Central Air
Appliances
- Included: Dishwasher, Dryer, Freezer, Microwave, Oven, Refrigerator, Washer
- Laundry: In Unit, Shared
Features
- Walk In Closet
- Flooring: Hardwood
Interior area
- Total interior livable area: 1,453 sqft
Property
Parking
- Details: Contact manager
Features
- Exterior features: Bicycle storage, Electricity not included in rent, Garbage not included in rent, Gas not included in rent, Heating system: Forced Air, No Utilities included in rent, Walk In Closet, Water not included in rent, storage shed
Details
- Parcel number: 2009511006
Construction
Type & style
- Home type: SingleFamily
- Property subtype: Single Family Residence
Community & HOA
Location
- Region: Savannah
Financial & listing details
- Lease term: 1 Year
Price history
| Date | Event | Price |
|---|---|---|
| 10/27/2025 | Price change | $2,400-4%$2/sqft |
Source: Zillow Rentals | ||
| 9/26/2025 | Listed for rent | $2,500$2/sqft |
Source: Zillow Rentals | ||
| 9/16/2025 | Listing removed | $435,000$299/sqft |
Source: | ||
| 7/18/2025 | Listed for sale | $435,000+22.5%$299/sqft |
Source: | ||
| 4/5/2023 | Listing removed | -- |
Source: Zillow Rentals | ||

