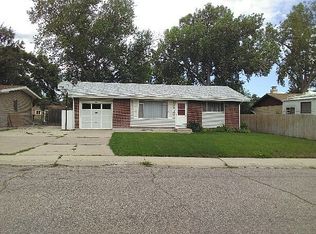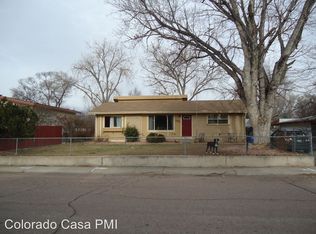Sold for $329,000 on 08/20/25
$329,000
131 Cornell St, Colorado Springs, CO 80911
5beds
2,486sqft
Single Family Residence
Built in 1960
7,348.57 Square Feet Lot
$324,400 Zestimate®
$132/sqft
$2,468 Estimated rent
Home value
$324,400
$308,000 - $341,000
$2,468/mo
Zestimate® history
Loading...
Owner options
Explore your selling options
What's special
Spacious 5-Bedroom Ranch with Great Bones and Tons of Potential! Discover the possibilities in this roomy 5-bedroom, 3-bathroom ranch-style home that’s ready for your personal touch. This older home offers a functional layout, solid structure, and fantastic features—just waiting for a little TLC. With fresh paint and new carpet, this home could truly shine! The main level includes a comfortable living area anchored by a cozy wood-burning fireplace, perfect for chilly evenings. Enjoy the air condtioning for those hot summer days. The home offers lots of storage throughout, making it easy to stay organized and maximize space. Downstairs, a finished basement provides additional bedrooms, living space, and even more storage—ideal for guests, hobbies, or a home office. Step outside to enjoy the covered back patio, perfect for relaxing or entertaining. The separate fenced dog run is a great bonus for pet owners, keeping your furry friends safe and happy. Located in a convenient neighborhood close to schools, parks, and amenities. Easy access Fort Carson Military Base! Set you private showing today! This home offers incredible value for its size and potential. Whether you're a first-time buyer, investor, or DIY enthusiast—bring your vision and turn this spacious ranch into something truly special!
Zillow last checked: 8 hours ago
Listing updated: August 20, 2025 at 06:58am
Listed by:
Richard Gingras REOS 719-291-0392,
Keller Williams Partners,
Laura Marshall ABR GRI MRP SRS 719-761-3630
Bought with:
Daniel Chilton
Keller Williams Premier Realty
Source: Pikes Peak MLS,MLS#: 4334230
Facts & features
Interior
Bedrooms & bathrooms
- Bedrooms: 5
- Bathrooms: 3
- Full bathrooms: 1
- 3/4 bathrooms: 2
Primary bedroom
- Level: Main
- Area: 144 Square Feet
- Dimensions: 12 x 12
Heating
- Forced Air
Cooling
- Ceiling Fan(s), Central Air
Appliances
- Included: Dishwasher, Disposal, Microwave, Range, Refrigerator
- Laundry: In Basement, Electric Hook-up
Features
- Flooring: Carpet, Ceramic Tile
- Basement: Full,Partially Finished
- Number of fireplaces: 1
- Fireplace features: One
Interior area
- Total structure area: 2,486
- Total interior livable area: 2,486 sqft
- Finished area above ground: 1,358
- Finished area below ground: 1,128
Property
Parking
- Parking features: No Garage
Features
- Patio & porch: Concrete, Covered
- Fencing: Front Yard,Back Yard
Lot
- Size: 7,348 sqft
- Features: Level, Near Fire Station, Near Park, Near Public Transit, Near Schools, Near Shopping Center
Details
- Parcel number: 6524109014
Construction
Type & style
- Home type: SingleFamily
- Architectural style: Ranch
- Property subtype: Single Family Residence
Materials
- Brick, Wood Siding, Frame
- Roof: Composite Shingle
Condition
- Existing Home
- New construction: No
- Year built: 1960
Utilities & green energy
- Water: Municipal
- Utilities for property: Electricity Connected, Natural Gas Connected, Phone Available
Community & neighborhood
Location
- Region: Colorado Springs
Other
Other facts
- Listing terms: Cash,Conventional,VA Loan
Price history
| Date | Event | Price |
|---|---|---|
| 8/20/2025 | Sold | $329,000$132/sqft |
Source: | ||
| 7/24/2025 | Pending sale | $329,000$132/sqft |
Source: | ||
| 7/14/2025 | Listed for sale | $329,000$132/sqft |
Source: | ||
| 7/3/2025 | Pending sale | $329,000$132/sqft |
Source: | ||
| 6/27/2025 | Listed for sale | $329,000+32.5%$132/sqft |
Source: | ||
Public tax history
| Year | Property taxes | Tax assessment |
|---|---|---|
| 2024 | $1,534 +21.8% | $26,440 |
| 2023 | $1,259 -7.5% | $26,440 +46.4% |
| 2022 | $1,362 | $18,060 -2.7% |
Find assessor info on the county website
Neighborhood: 80911
Nearby schools
GreatSchools rating
- 7/10Talbott STEAM Innovation SchoolGrades: K-5Distance: 0.2 mi
- 4/10Watson Junior High SchoolGrades: 6-8Distance: 0.3 mi
- 5/10Mesa Ridge High SchoolGrades: 9-12Distance: 1.1 mi
Schools provided by the listing agent
- District: Widefield-3
Source: Pikes Peak MLS. This data may not be complete. We recommend contacting the local school district to confirm school assignments for this home.
Get a cash offer in 3 minutes
Find out how much your home could sell for in as little as 3 minutes with a no-obligation cash offer.
Estimated market value
$324,400
Get a cash offer in 3 minutes
Find out how much your home could sell for in as little as 3 minutes with a no-obligation cash offer.
Estimated market value
$324,400

