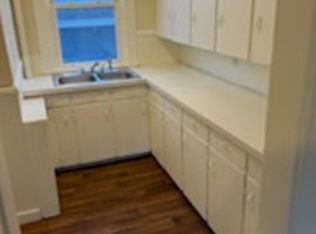Closed
$250,000
131 Cottage Street, Lewiston, ME 04240
1beds
1,632sqft
Single Family Residence
Built in 1979
0.35 Acres Lot
$252,500 Zestimate®
$153/sqft
$1,670 Estimated rent
Home value
$252,500
$235,000 - $270,000
$1,670/mo
Zestimate® history
Loading...
Owner options
Explore your selling options
What's special
Sitting on a lot in a private setting, this charming raised ranch has been very well cared for. The main living area provides an open-concept design, perfect for effortless entertaining. The layout allows the natural light to flow in, creating a welcoming space ideal for gathering or relaxing. While listed as a one bedroom, the lower-level leaves open the possibility for more. The property is well insulated, features a two-car garage, and is ready to serve as home-sweet-home!
Zillow last checked: 8 hours ago
Listing updated: September 26, 2025 at 12:19pm
Listed by:
CENTURY 21 Advantage
Bought with:
Hearth & Key Realty
Source: Maine Listings,MLS#: 1633130
Facts & features
Interior
Bedrooms & bathrooms
- Bedrooms: 1
- Bathrooms: 2
- Full bathrooms: 1
- 1/2 bathrooms: 1
Primary bedroom
- Level: First
- Area: 207 Square Feet
- Dimensions: 9 x 23
Dining room
- Features: Dining Area
- Level: First
- Area: 180 Square Feet
- Dimensions: 12 x 15
Family room
- Level: Basement
- Area: 529 Square Feet
- Dimensions: 23 x 23
Kitchen
- Level: First
- Area: 160 Square Feet
- Dimensions: 8 x 20
Living room
- Level: First
- Area: 210 Square Feet
- Dimensions: 14 x 15
Heating
- Direct Vent Furnace
Cooling
- None
Features
- 1st Floor Bedroom, Storage
- Flooring: Carpet, Tile, Vinyl
- Basement: Interior Entry,Finished,Full
- Has fireplace: No
Interior area
- Total structure area: 1,632
- Total interior livable area: 1,632 sqft
- Finished area above ground: 960
- Finished area below ground: 672
Property
Parking
- Total spaces: 2
- Parking features: Paved, 1 - 4 Spaces, On Site, Detached
- Garage spaces: 2
Lot
- Size: 0.35 Acres
- Features: City Lot, Near Shopping, Neighborhood, Level, Open Lot, Rolling Slope
Details
- Parcel number: LEWIM193L066
- Zoning: NCB
- Other equipment: Cable, Internet Access Available
Construction
Type & style
- Home type: SingleFamily
- Architectural style: Raised Ranch,Split Level
- Property subtype: Single Family Residence
Materials
- Wood Frame, Vinyl Siding
- Roof: Pitched,Shingle
Condition
- Year built: 1979
Utilities & green energy
- Electric: Circuit Breakers
- Sewer: Public Sewer
- Water: Public
Community & neighborhood
Location
- Region: Lewiston
Other
Other facts
- Road surface type: Paved
Price history
| Date | Event | Price |
|---|---|---|
| 9/26/2025 | Sold | $250,000-3.8%$153/sqft |
Source: | ||
| 8/20/2025 | Pending sale | $259,900$159/sqft |
Source: | ||
| 8/12/2025 | Price change | $259,900-3.7%$159/sqft |
Source: | ||
| 8/7/2025 | Price change | $269,900-3.6%$165/sqft |
Source: | ||
| 8/5/2025 | Listed for sale | $279,900+221.7%$172/sqft |
Source: | ||
Public tax history
| Year | Property taxes | Tax assessment |
|---|---|---|
| 2024 | $3,098 +5.9% | $97,520 |
| 2023 | $2,926 +5.3% | $97,520 |
| 2022 | $2,779 +0.8% | $97,520 |
Find assessor info on the county website
Neighborhood: 04240
Nearby schools
GreatSchools rating
- 2/10Raymond A. Geiger Elementary SchoolGrades: PK-6Distance: 1.4 mi
- 1/10Lewiston Middle SchoolGrades: 7-8Distance: 0.6 mi
- 2/10Lewiston High SchoolGrades: 9-12Distance: 1.2 mi

Get pre-qualified for a loan
At Zillow Home Loans, we can pre-qualify you in as little as 5 minutes with no impact to your credit score.An equal housing lender. NMLS #10287.
Sell for more on Zillow
Get a free Zillow Showcase℠ listing and you could sell for .
$252,500
2% more+ $5,050
With Zillow Showcase(estimated)
$257,550