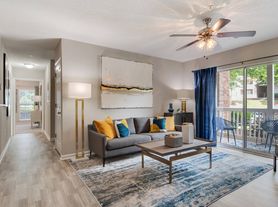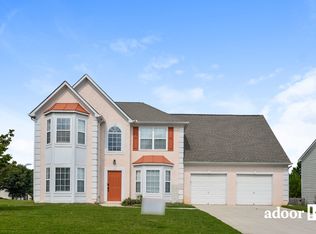This house is conveniently close to I75, restaurants, Ingles, Kroger, Publix, Walmart, Home Depot, Piedmont Henry Hospital and Red Oak Elementary, Dutchtown Middle and High school. It is nestled in the sought after Stockbridge area of Henry County. An elegant warm-colored front elevation brick, 3-sided cement siding. Step outside to a backyard oasis, bordered by a pine forest that affords privacy and a soothing backdrop. Beautiful 5 bedrooms and 2.5 baths are on the upper level with a spacious loft. A good-sized Master on the main with abundant natural light has a huge walk-in closet and double vanities. Kitchen features spacious walk-in pantry, exquisite granite countertops, perfect size island, breakfast area and lots of cabinets and counter spaces. An open floor kitchen design overlooking into living room area and beautiful staircase adds a touch of intrigue and elegance.
Copyright Georgia MLS. All rights reserved. Information is deemed reliable but not guaranteed.
House for rent
$2,300/mo
131 Dustin Dr, Stockbridge, GA 30281
5beds
2,756sqft
Price may not include required fees and charges.
Singlefamily
Available now
No pets
Central air, electric, ceiling fan
In unit laundry
2 Attached garage spaces parking
Electric, fireplace
What's special
Perfect size islandSpacious loftBreakfast areaExquisite granite countertopsHuge walk-in closetDouble vanities
- 4 days |
- -- |
- -- |
Travel times
Looking to buy when your lease ends?
Consider a first-time homebuyer savings account designed to grow your down payment with up to a 6% match & a competitive APY.
Facts & features
Interior
Bedrooms & bathrooms
- Bedrooms: 5
- Bathrooms: 3
- Full bathrooms: 2
- 1/2 bathrooms: 1
Heating
- Electric, Fireplace
Cooling
- Central Air, Electric, Ceiling Fan
Appliances
- Included: Dishwasher, Disposal, Dryer, Microwave, Refrigerator
- Laundry: In Unit, Upper Level
Features
- Ceiling Fan(s), Double Vanity, Separate Shower, Soaking Tub, Walk In Closet, Walk-In Closet(s)
- Flooring: Carpet, Hardwood
- Has fireplace: Yes
Interior area
- Total interior livable area: 2,756 sqft
Property
Parking
- Total spaces: 2
- Parking features: Attached, Garage
- Has attached garage: Yes
- Details: Contact manager
Features
- Stories: 2
- Exterior features: Contact manager
Details
- Parcel number: 031S01016000
Construction
Type & style
- Home type: SingleFamily
- Property subtype: SingleFamily
Materials
- Roof: Composition
Condition
- Year built: 2014
Community & HOA
Location
- Region: Stockbridge
Financial & listing details
- Lease term: Contact For Details
Price history
| Date | Event | Price |
|---|---|---|
| 11/17/2025 | Listed for rent | $2,300$1/sqft |
Source: GAMLS #10644875 | ||
| 4/13/2015 | Sold | $197,920$72/sqft |
Source: Public Record | ||
| 3/18/2015 | Pending sale | $197,920$72/sqft |
Source: KNIGHT REALTY OF GEORGIA #07294277 | ||
| 3/18/2015 | Listed for sale | $197,920$72/sqft |
Source: KNIGHT REALTY OF GEORGIA #07294277 | ||

