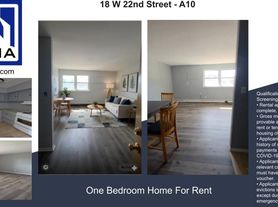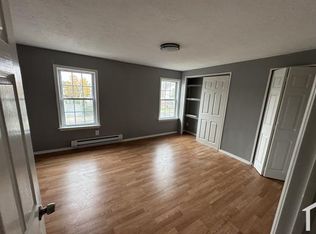Check out this charming three bed one bath recently refreshed home. Conveniently located in a quiet family neighborhood just close enough to all the local major roads (rt 1. 352, 452, 476 and 95. and just minutes from the city.
Relax on the covered front porch or enjoy the spacious fenced in backyard.
Boasting original hardwood floors, 5 panel doors and trim throughout a remodeled tile bathroom and freshly painted kitchen cabinets.
Appliances includ a brand new refrigerator and water heater, gas oven and range top and a stacking washer/dryer located in the large basement (great for storage). Make this house your new home. This property is pre-approved for section 8 housing.
Utilities are not included in base rent. Security deposit and first months rent required upon lease signing. Two year term preferred. No pets and no smoking
House for rent
Accepts Zillow applications
$1,750/mo
131 E 23rd St, Chester, PA 19013
3beds
1,376sqft
Price may not include required fees and charges.
Single family residence
Available now
No pets
-- A/C
In unit laundry
-- Parking
Baseboard
What's special
Spacious fenced in backyardLarge basementCovered front porchBrand new refrigeratorRemodeled tile bathroomOriginal hardwood floorsWater heater
- 7 days |
- -- |
- -- |
Travel times
Facts & features
Interior
Bedrooms & bathrooms
- Bedrooms: 3
- Bathrooms: 1
- Full bathrooms: 1
Heating
- Baseboard
Appliances
- Included: Dryer, Oven, Refrigerator, Washer
- Laundry: In Unit
Features
- Flooring: Hardwood
- Has basement: Yes
Interior area
- Total interior livable area: 1,376 sqft
Property
Parking
- Details: Contact manager
Features
- Patio & porch: Porch
- Exterior features: Bicycle storage, Heating system: Baseboard, Large fenced in backyard, Side door entrance to kitchen
Details
- Parcel number: 49010120200
Construction
Type & style
- Home type: SingleFamily
- Property subtype: Single Family Residence
Community & HOA
Location
- Region: Chester
Financial & listing details
- Lease term: 1 Year
Price history
| Date | Event | Price |
|---|---|---|
| 10/15/2025 | Listed for rent | $1,750-7.9%$1/sqft |
Source: Zillow Rentals | ||
| 8/18/2025 | Sold | $140,000-9.7%$102/sqft |
Source: | ||
| 7/28/2025 | Pending sale | $155,000$113/sqft |
Source: | ||
| 7/14/2025 | Price change | $155,000-3.1%$113/sqft |
Source: | ||
| 6/27/2025 | Listed for sale | $160,000+1291.3%$116/sqft |
Source: | ||

