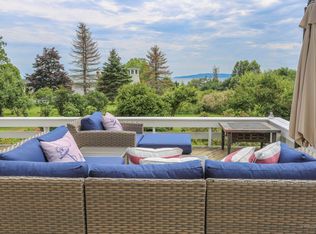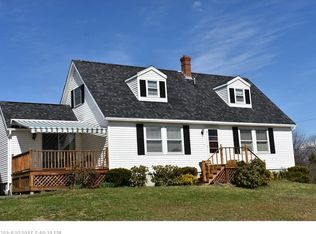Closed
$825,000
131 E Main Street, Searsport, ME 04974
4beds
3,432sqft
Single Family Residence
Built in 1997
0.82 Acres Lot
$825,300 Zestimate®
$240/sqft
$3,276 Estimated rent
Home value
$825,300
Estimated sales range
Not available
$3,276/mo
Zestimate® history
Loading...
Owner options
Explore your selling options
What's special
Secluded from Main Street and surrounded by beautifully designed landscaping, this hidden gem offers over 3,000 square feet of comfortable living with 4 bedrooms, 2 full baths, and 2 half baths. The home's southern exposure fills the interior with natural light, while solar panels keep electric bills to about $30 a month. The house is backed up by a whole house generator for year-round peace of mind.
A thoughtful layout includes a private in-law suite, perfect for guests or Airbnb, and multiple inviting living spaces that capture water views and refreshing summer sea breezes. Outside, the grounds feature a beautiful water feature, raised bed gardens, perennials, and fruit trees, creating a lush, welcoming setting. Enjoy easy access to a nearby sandy ocean beach, ideal for swimming and kayaking.
Located close to downtown Searsport, you'll love the small-town charm with its revitalized waterfront, local brewery, chocolate shop, mercantile, food trucks, and the Penobscot Marine Museum. The community's Fourth of July celebration and fireworks are among the best in Maine. And with Belfast, Camden, Bangor, and even Acadia National Park within reach, this location offers the perfect balance of privacy, convenience, and coastal living.
Whether you're looking for a year-round residence or a seaside retreat with income potential, 131 East Main Street is a rare opportunity to enjoy the very best of Maine's coast.
Zillow last checked: 8 hours ago
Listing updated: November 19, 2025 at 10:14am
Listed by:
Harcourts Waterfront & Fine Properties charlene@harcourtswfp.com
Bought with:
Harcourts Waterfront & Fine Properties
Source: Maine Listings,MLS#: 1635550
Facts & features
Interior
Bedrooms & bathrooms
- Bedrooms: 4
- Bathrooms: 4
- Full bathrooms: 2
- 1/2 bathrooms: 2
Bedroom 1
- Features: Walk-In Closet(s)
- Level: Second
Bedroom 2
- Features: Closet
- Level: Second
Bedroom 3
- Features: Double Vanity, Separate Shower
- Level: Second
Dining room
- Features: Dining Area
- Level: First
Other
- Features: Four-Season, Balcony/Deck, Eat-in Kitchen, Half Bath
- Level: First
Kitchen
- Features: Pantry
- Level: First
Laundry
- Level: First
Living room
- Features: Wood Burning Fireplace
- Level: First
Mud room
- Features: Built-in Features, Closet
- Level: First
Office
- Level: First
Other
- Level: Basement
Heating
- Baseboard, Direct Vent Heater, Heat Pump, Zoned, Other, Radiant
Cooling
- Heat Pump
Appliances
- Included: Cooktop, Dishwasher, Disposal, Dryer, Gas Range, Refrigerator, Washer
Features
- Attic, In-Law Floorplan, Pantry, Shower, Walk-In Closet(s), Primary Bedroom w/Bath
- Flooring: Tile, Wood
- Windows: Double Pane Windows
- Basement: Interior Entry,Finished,Full,Unfinished
- Number of fireplaces: 1
Interior area
- Total structure area: 3,432
- Total interior livable area: 3,432 sqft
- Finished area above ground: 2,985
- Finished area below ground: 447
Property
Parking
- Total spaces: 2
- Parking features: Paved, 1 - 4 Spaces, On Site, Off Street, Garage Door Opener, Storage
- Attached garage spaces: 2
Accessibility
- Accessibility features: 32 - 36 Inch Doors, 48+ Inch Halls
Features
- Levels: Multi/Split
- Patio & porch: Deck, Porch
- Has view: Yes
- View description: Scenic
- Body of water: Searsport Harbor
Lot
- Size: 0.82 Acres
- Features: Near Public Beach, Near Shopping, Near Town, Neighborhood, Level, Sidewalks, Landscaped
Details
- Parcel number: SEAPM010L026A
- Zoning: Residential
- Other equipment: Generator, Internet Access Available
Construction
Type & style
- Home type: SingleFamily
- Architectural style: Cape Cod,Contemporary,New Englander
- Property subtype: Single Family Residence
Materials
- Wood Frame, Vinyl Siding
- Roof: Composition,Pitched,Shingle
Condition
- Year built: 1997
Utilities & green energy
- Electric: On Site, Circuit Breakers, Generator Hookup, Photovoltaics Seller Owned
- Sewer: Public Sewer
- Water: Public
- Utilities for property: Utilities On
Green energy
- Energy efficient items: Ceiling Fans, Thermostat, Smart Electric Meter
Community & neighborhood
Security
- Security features: Security System
Location
- Region: Searsport
Other
Other facts
- Road surface type: Paved
Price history
| Date | Event | Price |
|---|---|---|
| 11/18/2025 | Sold | $825,000-2.9%$240/sqft |
Source: | ||
| 10/5/2025 | Pending sale | $849,900$248/sqft |
Source: | ||
| 8/8/2025 | Price change | $849,900-2.9%$248/sqft |
Source: | ||
| 7/1/2025 | Price change | $875,000+119.3%$255/sqft |
Source: | ||
| 6/4/2012 | Listed for sale | $399,000$116/sqft |
Source: Prudential Northeast Properties #1055925 | ||
Public tax history
| Year | Property taxes | Tax assessment |
|---|---|---|
| 2024 | $7,928 +13.4% | $346,200 |
| 2023 | $6,993 +4.7% | $346,200 |
| 2022 | $6,682 +2.1% | $346,200 |
Find assessor info on the county website
Neighborhood: 04974
Nearby schools
GreatSchools rating
- 5/10Searsport Elementary SchoolGrades: PK-5Distance: 0.7 mi
- 2/10Searsport District Middle SchoolGrades: 6-8Distance: 0.7 mi
- 2/10Searsport District High SchoolGrades: 9-12Distance: 0.6 mi

Get pre-qualified for a loan
At Zillow Home Loans, we can pre-qualify you in as little as 5 minutes with no impact to your credit score.An equal housing lender. NMLS #10287.

