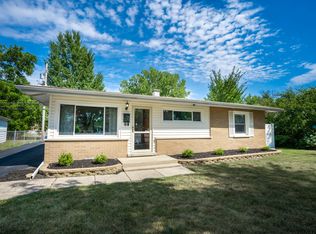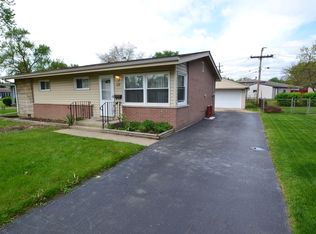Closed
$317,000
131 E Normandy Dr, Addison, IL 60101
3beds
1,290sqft
Single Family Residence
Built in 1956
-- sqft lot
$334,300 Zestimate®
$246/sqft
$2,738 Estimated rent
Home value
$334,300
$304,000 - $368,000
$2,738/mo
Zestimate® history
Loading...
Owner options
Explore your selling options
What's special
Welcome to 131 E Normandy, on quiet side street with new city utilities and street last year. Close to park and scenic path, This freshly painted 3 bedroom 1.5 bath ranch with hard wood floors boasts a newer remodel with kitchen cabinets, counters, flooring, appliances, solid core doors, custom trim new toilets, vanity's, roof and much more. The spacious 2 car garage is insulated and drywalled ready for parking cars or entertaining company in the large yard with side door from garage. The backyard features a rubber mulched play area waiting for your favorite playground addition.
Zillow last checked: 8 hours ago
Listing updated: September 13, 2024 at 01:32pm
Listing courtesy of:
Misael Chacon 804-656-5007,
Beycome brokerage realty LLC
Bought with:
Christopher Arteaga
Realty of Chicago LLC
Source: MRED as distributed by MLS GRID,MLS#: 12114783
Facts & features
Interior
Bedrooms & bathrooms
- Bedrooms: 3
- Bathrooms: 2
- Full bathrooms: 1
- 1/2 bathrooms: 1
Primary bedroom
- Level: Main
- Area: 140 Square Feet
- Dimensions: 14X10
Bedroom 2
- Level: Main
- Area: 130 Square Feet
- Dimensions: 13X10
Bedroom 3
- Level: Main
- Area: 90 Square Feet
- Dimensions: 10X9
Dining room
- Level: Main
- Area: 160 Square Feet
- Dimensions: 16X10
Kitchen
- Level: Main
- Area: 150 Square Feet
- Dimensions: 15X10
Living room
- Level: Main
- Area: 208 Square Feet
- Dimensions: 16X13
Heating
- Natural Gas, Forced Air
Cooling
- Central Air
Appliances
- Laundry: Main Level
Features
- 1st Floor Bedroom, 1st Floor Full Bath, Center Hall Plan, Special Millwork, Separate Dining Room
- Flooring: Hardwood
- Basement: Crawl Space
- Number of fireplaces: 1
Interior area
- Total structure area: 0
- Total interior livable area: 1,290 sqft
Property
Parking
- Total spaces: 4
- Parking features: On Site, Detached, Garage
- Garage spaces: 2
Accessibility
- Accessibility features: No Disability Access
Features
- Stories: 1
- Exterior features: Dog Run
Lot
- Dimensions: 114 X 60 X 119.7 X 85
Details
- Parcel number: 0328413012
- Special conditions: None
Construction
Type & style
- Home type: SingleFamily
- Property subtype: Single Family Residence
Materials
- Vinyl Siding, Brick/Stone Msn Pred
- Foundation: Concrete Perimeter
- Roof: Asphalt
Condition
- New construction: No
- Year built: 1956
- Major remodel year: 2018
Utilities & green energy
- Sewer: Public Sewer
- Water: Lake Michigan, Public
Community & neighborhood
Location
- Region: Addison
Other
Other facts
- Listing terms: Conventional
- Ownership: Fee Simple
Price history
| Date | Event | Price |
|---|---|---|
| 9/13/2024 | Sold | $317,000-0.9%$246/sqft |
Source: | ||
| 8/5/2024 | Pending sale | $320,000$248/sqft |
Source: | ||
| 7/18/2024 | Listed for sale | $320,000+42.2%$248/sqft |
Source: | ||
| 11/13/2007 | Sold | $225,000$174/sqft |
Source: | ||
Public tax history
| Year | Property taxes | Tax assessment |
|---|---|---|
| 2023 | $4,992 +4.8% | $75,810 +7.2% |
| 2022 | $4,765 +4.5% | $70,700 +4.4% |
| 2021 | $4,559 +3% | $67,720 +4.4% |
Find assessor info on the county website
Neighborhood: 60101
Nearby schools
GreatSchools rating
- 5/10Fullerton Elementary SchoolGrades: K-5Distance: 0.5 mi
- 6/10Indian Trail Jr High SchoolGrades: 6-8Distance: 2.2 mi
- 8/10Addison Trail High SchoolGrades: 9-12Distance: 2.2 mi
Schools provided by the listing agent
- District: 4
Source: MRED as distributed by MLS GRID. This data may not be complete. We recommend contacting the local school district to confirm school assignments for this home.

Get pre-qualified for a loan
At Zillow Home Loans, we can pre-qualify you in as little as 5 minutes with no impact to your credit score.An equal housing lender. NMLS #10287.
Sell for more on Zillow
Get a free Zillow Showcase℠ listing and you could sell for .
$334,300
2% more+ $6,686
With Zillow Showcase(estimated)
$340,986
