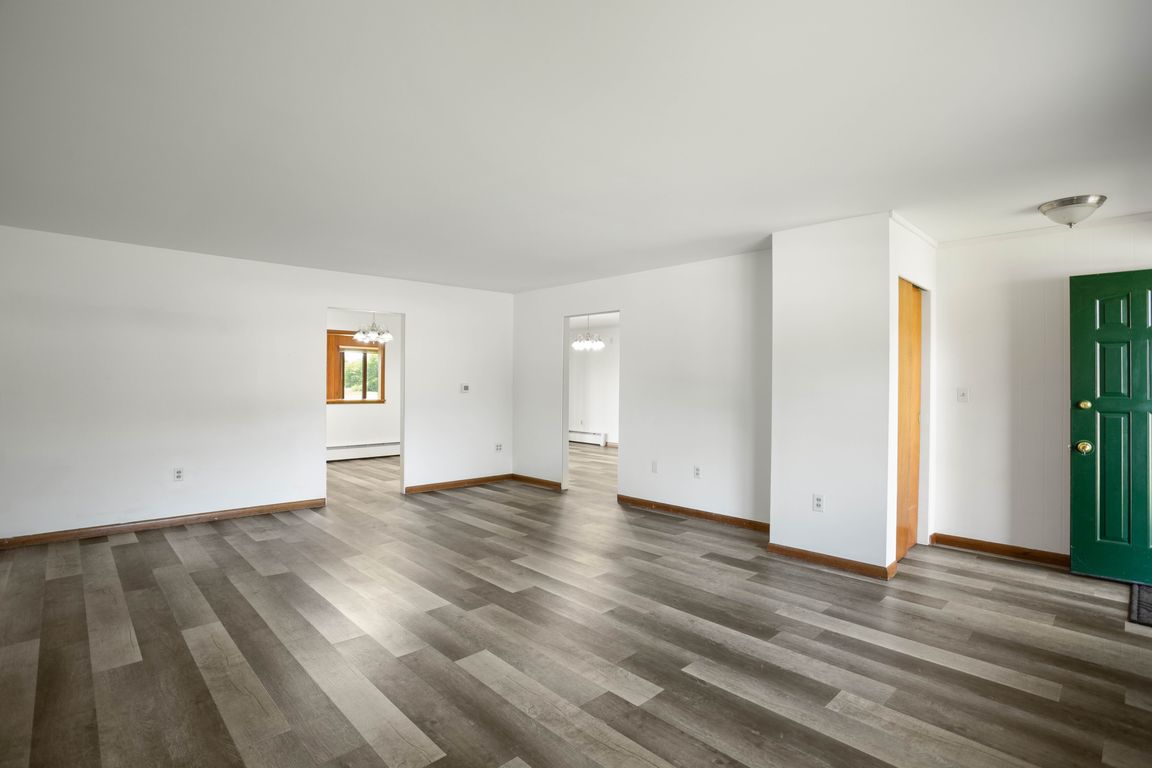
Pending
$264,900
3beds
2,014sqft
131 Eastland Dr, Lafayette, IN 47905
3beds
2,014sqft
Single family residence
Built in 1957
0.25 Acres
1 Attached garage space
What's special
Brick ranchWood-burning fireplaceCozy back family roomFresh paintVinyl plank flooring
Some homes hold more than bricks and beams—they hold history. Built in 1957 and cared for by the same family ever since, this brick ranch is a rare time capsule of mid-century charm. The original tile in the main bathroom, the spacious living room, and the cozy back family room with ...
- 16 days
- on Zillow |
- 1,507 |
- 70 |
Source: IRMLS,MLS#: 202532167
Travel times
Living Room
Kitchen
Dining Room
Zillow last checked: 7 hours ago
Listing updated: August 22, 2025 at 10:28am
Listed by:
John Townsend Agt:765-250-0050,
Trueblood Real Estate
Source: IRMLS,MLS#: 202532167
Facts & features
Interior
Bedrooms & bathrooms
- Bedrooms: 3
- Bathrooms: 2
- Full bathrooms: 1
- 1/2 bathrooms: 1
- Main level bedrooms: 3
Bedroom 1
- Level: Main
Bedroom 2
- Level: Main
Dining room
- Level: Main
- Area: 180
- Dimensions: 20 x 9
Family room
- Level: Main
- Area: 315
- Dimensions: 21 x 15
Kitchen
- Level: Main
- Area: 90
- Dimensions: 10 x 9
Living room
- Level: Main
- Area: 336
- Dimensions: 21 x 16
Heating
- Natural Gas, Hot Water
Cooling
- Central Air
Appliances
- Included: Range/Oven Hook Up Gas, Dishwasher, Microwave, Refrigerator, Washer, Built-In Gas Grill, Dryer-Electric, Exhaust Fan, Gas Range, Gas Water Heater, Water Softener Rented
- Laundry: Electric Dryer Hookup, Washer Hookup
Features
- Laminate Counters, Tub/Shower Combination, Great Room
- Flooring: Vinyl
- Windows: Window Treatments
- Has basement: No
- Number of fireplaces: 1
- Fireplace features: Family Room, Wood Burning
Interior area
- Total structure area: 2,014
- Total interior livable area: 2,014 sqft
- Finished area above ground: 2,014
- Finished area below ground: 0
Video & virtual tour
Property
Parking
- Total spaces: 1
- Parking features: Attached, Garage Door Opener, Concrete
- Attached garage spaces: 1
- Has uncovered spaces: Yes
Features
- Levels: One
- Stories: 1
- Patio & porch: Patio
- Fencing: None
Lot
- Size: 0.25 Acres
- Dimensions: 98X115
- Features: Level, City/Town/Suburb
Details
- Parcel number: 790726276014.000004
Construction
Type & style
- Home type: SingleFamily
- Architectural style: Ranch
- Property subtype: Single Family Residence
Materials
- Brick, Vinyl Siding
- Foundation: Slab
- Roof: Asphalt
Condition
- New construction: No
- Year built: 1957
Utilities & green energy
- Electric: Duke Energy Indiana
- Sewer: Septic Tank
- Water: Well
Community & HOA
Community
- Features: None
- Subdivision: Eastland
Location
- Region: Lafayette
Financial & listing details
- Tax assessed value: $140,900
- Annual tax amount: $1,212
- Date on market: 8/14/2025
- Listing terms: Cash,Conventional,FHA,VA Loan