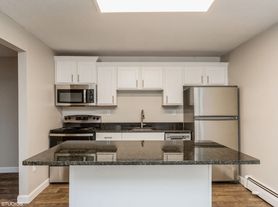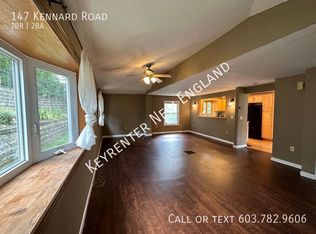Corporate Rental-Can Include Full Furnishing Pkg As Shown in Photos for Additional. The Calibur of a Home your Used To...Let This Be Your Home Away from Home! Moving, Relocating, or Can't Find a Home, Waiting to Sell Yours At Home but Don't Want To Stay in A Hotel. Flexible Lease Terms in this freshly remodeled home! Gleaming Hardwood Floors, Brand New Kitchen Island-All new furniture throughout this home. 2 Master Suites- 4 Bedrooms All On The 2nd Level. The Formal Master Bedroom w/ Walk In Closet & Full Bath on the South Side plus the EXTRA LARGE Bonus Room Over The Garage Set Up As A 2nd Master Bedroom- Large Enough to be a Kids Suite & Add a 2nd Queen Bed. Brand New Carpets on the 2nd level. Open Concept Light & Bright Layout Plus Dining Room & Eat In Kitchen Island. All Stainless Brand New Appliances. 1st Floor Laundry plus 1/2 Bath. Plenty of Storage in the Basement. Attached 2 Car Garage Makes Winter A Breeze to Scoot Out the Driveway. On the Londonderry Border Easy Location to Head North or South. 40 Miles to Boston. Prefer No Pets But Will Consider. Final Price Quoted Based on Length of Stay, Number of People & Pet Details. Prefer no pets but will consider a pet under 25lbs. Owner is licensed NH RE Broker. Available 9/1/25
House for rent
$6,000/mo
131 Forest Hill Way, Manchester, NH 03109
4beds
1,970sqft
Price may not include required fees and charges.
Singlefamily
Available now
No pets
Central air, ceiling fan
1st floor laundry laundry
2 Garage spaces parking
Natural gas, forced air, fireplace
What's special
All new furnitureGleaming hardwood floorsExtra large bonus roomBrand new kitchen islandDining roomStainless brand new appliances
- 107 days |
- -- |
- -- |
Travel times
Looking to buy when your lease ends?
Consider a first-time homebuyer savings account designed to grow your down payment with up to a 6% match & a competitive APY.
Facts & features
Interior
Bedrooms & bathrooms
- Bedrooms: 4
- Bathrooms: 3
- Full bathrooms: 2
- 1/2 bathrooms: 1
Heating
- Natural Gas, Forced Air, Fireplace
Cooling
- Central Air, Ceiling Fan
Appliances
- Included: Dishwasher, Microwave, Refrigerator, Stove
- Laundry: 1st Floor Laundry
Features
- Ceiling Fan(s), Dining Area, Enrgy Rtd Lite Fixture(s), Indoor Storage, Kitchen Island, Kitchen/Dining, LED Lighting, Living/Dining, Natural Light, Primary BR w/ BA, Storage, Vaulted Ceiling(s), Walk In Closet, Walk-In Closet(s)
- Flooring: Carpet, Hardwood, Laminate
- Has basement: Yes
- Has fireplace: Yes
- Furnished: Yes
Interior area
- Total interior livable area: 1,970 sqft
Property
Parking
- Total spaces: 2
- Parking features: Driveway, Garage, Covered
- Has garage: Yes
- Details: Contact manager
Features
- Patio & porch: Deck
- Exterior features: 1st Floor Laundry, Abuts Conservation, Architecture Style: Colonial, Attached, Auto Open, Blinds, Carbon Monoxide Detector(s), Ceiling Fan(s), Deck, Dining Area, Direct Entry, Double Pane Windows, Driveway, ENERGY STAR Qualified Windows, Enrgy Rtd Lite Fixture(s), Flooring: Laminate, Garage, Garbage included in rent, Gas, Heating system: Forced Air, Heating: Gas, Indoor Storage, Kitchen Island, Kitchen/Dining, LED Lighting, Landscaped, Landscaping, Level, Living/Dining, Lot Features: Landscaped, Level, Subdivided, Abuts Conservation, Near Shopping, Neighborhood, Rural, Maintenance Structure, Master Insurance, Natural Light, Near Shopping, Neighborhood, Paved, Primary BR w/ BA, Roof Type: Architectural Shingle, Rural, Security, Security System, Smoke Detector(s), Snow Removal, Storage, Subdivided, Vaulted Ceiling(s), Walk In Closet, Walk-In Closet(s)
Details
- Parcel number: MNCHM0808B000L0082
Construction
Type & style
- Home type: SingleFamily
- Architectural style: Colonial
- Property subtype: SingleFamily
Materials
- Roof: Shake Shingle
Condition
- Year built: 2005
Utilities & green energy
- Utilities for property: Garbage
Community & HOA
Location
- Region: Manchester
Financial & listing details
- Lease term: Negotiable
Price history
| Date | Event | Price |
|---|---|---|
| 11/10/2025 | Price change | $6,000-20%$3/sqft |
Source: PrimeMLS #5054906 | ||
| 8/4/2025 | Listed for rent | $7,500+7.2%$4/sqft |
Source: PrimeMLS #5054906 | ||
| 10/2/2024 | Listing removed | $6,999-12.5%$4/sqft |
Source: PrimeMLS #5012030 | ||
| 8/30/2024 | Listed for rent | $7,999+33.3%$4/sqft |
Source: PrimeMLS #5012030 | ||
| 6/7/2024 | Listing removed | -- |
Source: PrimeMLS #4986917 | ||

