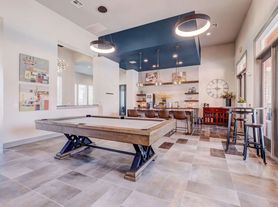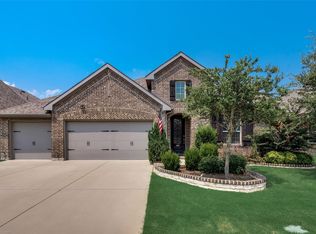Please note, our homes are available on a first-come, first-serve basis and are not reserved until the holding fee agreement is signed and the holding fee is paid by the primary applicant.
This home is priced to rent and won't be around for long. Apply now, while we make this home ready for you, or call to arrange a meeting with your local Progress Residential leasing specialist today.
Interested in this home? You clearly have exceptional taste. Like all our homes, this one features: a great location in a desirable neighborhood, a comfortable layout with good-sized bedrooms and bathrooms, a great kitchen with plenty of counter and cabinet space, many updated and upgraded features, central HVAC and programmable thermostat, garage and a spacious yard, and it's pet friendly.
At Progress Residential we're here to serve you and make your time in the home as convenient as possible. We offer: a safe and secure online portal where you can place maintenance requests and pay online, multiple payment options, 24/7 Emergency maintenance response team available even on weekends, and well-maintained homes with regular preventative maintenance.
House for rent
$2,170/mo
131 Freedom Trl, Forney, TX 75126
3beds
1,685sqft
Price may not include required fees and charges.
Single family residence
Available Mon Nov 24 2025
Cats, small dogs OK
-- A/C
None laundry
-- Parking
-- Heating
What's special
Spacious yard
- 2 days
- on Zillow |
- -- |
- -- |
Travel times
Renting now? Get $1,000 closer to owning
Unlock a $400 renter bonus, plus up to a $600 savings match when you open a Foyer+ account.
Offers by Foyer; terms for both apply. Details on landing page.
Facts & features
Interior
Bedrooms & bathrooms
- Bedrooms: 3
- Bathrooms: 2
- Full bathrooms: 2
Appliances
- Laundry: Contact manager
Interior area
- Total interior livable area: 1,685 sqft
Property
Parking
- Details: Contact manager
Details
- Parcel number: 00030700020047000202
Construction
Type & style
- Home type: SingleFamily
- Property subtype: Single Family Residence
Community & HOA
Location
- Region: Forney
Financial & listing details
- Lease term: Contact For Details
Price history
| Date | Event | Price |
|---|---|---|
| 10/3/2025 | Listed for rent | $2,170+73.6%$1/sqft |
Source: Zillow Rentals | ||
| 10/2/2025 | Listing removed | $249,900$148/sqft |
Source: | ||
| 10/2/2025 | Listed for sale | $249,900$148/sqft |
Source: | ||
| 10/1/2025 | Sold | -- |
Source: NTREIS #20953725 | ||
| 8/29/2025 | Pending sale | $249,900$148/sqft |
Source: | ||

