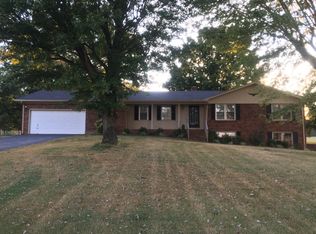Sold for $348,000 on 05/02/23
$348,000
131 George Wells Rd, Glasgow, KY 42141
3beds
1,859sqft
Single Family Residence
Built in 2006
3.6 Acres Lot
$-- Zestimate®
$187/sqft
$1,698 Estimated rent
Home value
Not available
Estimated sales range
Not available
$1,698/mo
Zestimate® history
Loading...
Owner options
Explore your selling options
What's special
This beautiful brick home is over 1800 sf of spacious living. A grand cathedral living room will suit all your entertaining. The 3 bedroom, 2 bath split floor plan will bring the privacy you want. Captivating interior is immaculate. A formal dining room and large comfortable kitchen will attract hours of good gatherings. All this splendor situated on 3.6 acres surrounded by gorgeous scenery, farm lands, and stunnig horizons. Bring your animals to pasture the land while enjoying two barns to store your farm toys. One barn has a loft area for extra capacity. This property is located in the county and will supply you with endless days of stunning sunsets, peace, serenity, and enjoyment.
Zillow last checked: 8 hours ago
Listing updated: May 01, 2024 at 10:52pm
Listed by:
Deborah L Morgan 270-670-2781,
Berkshire Hathaway HomeServices
Bought with:
Ray Hishmeh Jr, 211232
Coldwell Banker Legacy Group
Source: RASK,MLS#: RA20230554
Facts & features
Interior
Bedrooms & bathrooms
- Bedrooms: 3
- Bathrooms: 2
- Full bathrooms: 2
- Main level bathrooms: 2
- Main level bedrooms: 3
Primary bedroom
- Level: Main
- Area: 194.93
- Dimensions: 16.11 x 12.1
Bedroom 2
- Level: Main
- Area: 119.3
- Dimensions: 11.8 x 10.11
Bedroom 3
- Level: Main
- Area: 122.33
- Dimensions: 12.1 x 10.11
Primary bathroom
- Level: Main
- Area: 83.19
- Dimensions: 11.7 x 7.11
Bathroom
- Features: Tub/Shower Combo
Dining room
- Level: Main
- Area: 190.19
- Dimensions: 14.3 x 13.3
Kitchen
- Features: Eat-in Kitchen
- Level: Main
- Area: 249.31
- Dimensions: 23.3 x 10.7
Living room
- Level: Main
- Area: 258.38
- Dimensions: 17.1 x 15.11
Heating
- Heat Pump, Electric
Cooling
- Central Air, Central Electric
Appliances
- Included: Dishwasher, Microwave, Electric Range, Refrigerator, Electric Water Heater
- Laundry: Laundry Room
Features
- Cathedral Ceiling(s), Ceiling Fan(s), Closet Light(s), Split Bedroom Floor Plan, Walls (Dry Wall), Formal Dining Room
- Flooring: Carpet, Laminate, Tile, Vinyl
- Doors: Storm Door(s)
- Windows: Thermo Pane Windows, Tilt, Blinds
- Basement: None
- Attic: Storage
- Has fireplace: Yes
- Fireplace features: Propane, Insert, Ventless
Interior area
- Total structure area: 1,859
- Total interior livable area: 1,859 sqft
Property
Parking
- Total spaces: 2
- Parking features: Attached, Front Entry, Garage Door Opener
- Attached garage spaces: 2
- Has uncovered spaces: Yes
Accessibility
- Accessibility features: None
Features
- Patio & porch: Covered Front Porch
- Exterior features: Concrete Walks, Lighting, Garden, Landscaping, Trees
- Fencing: Barbed Wire,Partial
- Body of water: None
Lot
- Size: 3.60 Acres
- Features: County, Farm, Out of City Limits
Details
- Additional structures: Barn(s), Storage
- Parcel number: 14130F
Construction
Type & style
- Home type: SingleFamily
- Architectural style: Traditional
- Property subtype: Single Family Residence
Materials
- Brick, Brick Veneer, Frame
- Foundation: Block, Brick/Mortar, Stone
- Roof: Metal
Condition
- Year built: 2006
Utilities & green energy
- Sewer: Septic Tank
- Water: City
- Utilities for property: Cable Connected, Electricity Available, Garbage-Private, Internet Cable, Internet DSL
Community & neighborhood
Security
- Security features: Smoke Detector(s)
Location
- Region: Glasgow
- Subdivision: None
HOA & financial
HOA
- Amenities included: None
Other
Other facts
- Road surface type: Chip And Seal, Paved
Price history
| Date | Event | Price |
|---|---|---|
| 5/2/2023 | Sold | $348,000-5.3%$187/sqft |
Source: | ||
| 3/17/2023 | Pending sale | $367,500$198/sqft |
Source: BHHS broker feed #RA20230554 Report a problem | ||
| 2/27/2023 | Price change | $367,500-3.3%$198/sqft |
Source: | ||
| 2/9/2023 | Listed for sale | $379,900+99.9%$204/sqft |
Source: | ||
| 12/21/2018 | Sold | $190,000-2.5%$102/sqft |
Source: | ||
Public tax history
| Year | Property taxes | Tax assessment |
|---|---|---|
| 2022 | $1,941 +0.4% | $190,000 |
| 2021 | $1,933 -0.3% | $190,000 |
| 2020 | $1,939 | $190,000 |
Find assessor info on the county website
Neighborhood: 42141
Nearby schools
GreatSchools rating
- 5/10Eastern Elementary SchoolGrades: PK-6Distance: 3.2 mi
- 6/10Barren County Middle SchoolGrades: 7-8Distance: 7.2 mi
- 8/10Barren County High SchoolGrades: 9-12Distance: 7.1 mi
Schools provided by the listing agent
- Elementary: Eastern
- Middle: Barren County
- High: Barren County
Source: RASK. This data may not be complete. We recommend contacting the local school district to confirm school assignments for this home.

Get pre-qualified for a loan
At Zillow Home Loans, we can pre-qualify you in as little as 5 minutes with no impact to your credit score.An equal housing lender. NMLS #10287.
