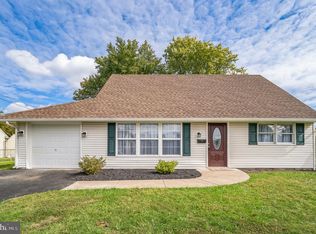Sold for $400,000
$400,000
131 Harmony Rd, Levittown, PA 19056
6beds
2,410sqft
Single Family Residence
Built in 1957
9,500 Square Feet Lot
$406,000 Zestimate®
$166/sqft
$3,279 Estimated rent
Home value
$406,000
$378,000 - $438,000
$3,279/mo
Zestimate® history
Loading...
Owner options
Explore your selling options
What's special
Meet BIG BLUE! Opportunity knocks with this enormous home in the sought-after Highland Park neighborhood of Levittown, served by the Neshaminy School District! Situated on a corner lot, this property offers a fenced-in backyard for privacy, complete with a deck, koi pond, hot tub, and shed—perfect for outdoor enjoyment. Inside, you'll find six bedrooms—four upstairs and two downstairs—providing plenty of space for family, guests, or a home office. Some new additions to the home are a new roof in 2024, a newer water heater 2020, and recessed lighting on the first floor. The main level features a living room, eat-in kitchen, and a gathering room with a long built in bar, ideal for entertaining. Additionally, there's a large storage room and a newly renovated space, converted from the garage, that is currently used as an office. This versatile room could also serve as a rec room, TV room, arts and crafts space, or whatever suits your needs! While the kitchen is in need some updates/repairs, and the home needs TLC, (flooring, and walls), it presents an incredible opportunity to customize and add value. With its size and potential, this home is a rare find in Levittown—bring your vision and make it your own!
Zillow last checked: 8 hours ago
Listing updated: December 22, 2025 at 05:09pm
Listed by:
Kristine Uhlenbrock 267-994-0420,
BHHS Fox & Roach-Southampton
Bought with:
Jillian Ferry, RS352643
Keller Williams Real Estate-Langhorne
Source: Bright MLS,MLS#: PABU2091316
Facts & features
Interior
Bedrooms & bathrooms
- Bedrooms: 6
- Bathrooms: 3
- Full bathrooms: 2
- 1/2 bathrooms: 1
- Main level bathrooms: 1
- Main level bedrooms: 4
Basement
- Area: 0
Heating
- Baseboard, Electric
Cooling
- Window Unit(s), Ductless, Electric
Appliances
- Included: Electric Water Heater
- Laundry: Main Level
Features
- Bar
- Has basement: No
- Has fireplace: No
Interior area
- Total structure area: 2,410
- Total interior livable area: 2,410 sqft
- Finished area above ground: 2,410
- Finished area below ground: 0
Property
Parking
- Parking features: Asphalt, Driveway, On Street
- Has uncovered spaces: Yes
Accessibility
- Accessibility features: None
Features
- Levels: Two
- Stories: 2
- Patio & porch: Deck
- Exterior features: Play Equipment, Storage
- Pool features: None
- Has spa: Yes
- Spa features: Hot Tub
- Fencing: Full,Wood,Privacy
Lot
- Size: 9,500 sqft
- Dimensions: 95.00 x 100.00
- Features: Corner Lot/Unit
Details
- Additional structures: Above Grade, Below Grade
- Parcel number: 22051035
- Zoning: R2
- Special conditions: Standard
Construction
Type & style
- Home type: SingleFamily
- Architectural style: Traditional,Other
- Property subtype: Single Family Residence
Materials
- Frame
- Foundation: Slab
- Roof: Shingle
Condition
- Below Average
- New construction: No
- Year built: 1957
Utilities & green energy
- Sewer: Public Sewer
- Water: Public
Community & neighborhood
Location
- Region: Levittown
- Subdivision: Highland Park
- Municipality: MIDDLETOWN TWP
Other
Other facts
- Listing agreement: Exclusive Right To Sell
- Listing terms: Conventional,Cash
- Ownership: Fee Simple
Price history
| Date | Event | Price |
|---|---|---|
| 6/26/2025 | Sold | $400,000+2.6%$166/sqft |
Source: | ||
| 5/3/2025 | Listing removed | $390,000$162/sqft |
Source: | ||
| 5/1/2025 | Listed for sale | $390,000+56.1%$162/sqft |
Source: | ||
| 8/11/2015 | Sold | $249,900$104/sqft |
Source: Public Record Report a problem | ||
| 6/17/2015 | Listed for sale | $249,900$104/sqft |
Source: Real Living Ramagli Real Estate-Fairless Hills #6594655 Report a problem | ||
Public tax history
| Year | Property taxes | Tax assessment |
|---|---|---|
| 2025 | $5,658 | $24,800 |
| 2024 | $5,658 +6.5% | $24,800 |
| 2023 | $5,313 +2.7% | $24,800 |
Find assessor info on the county website
Neighborhood: Highland Park
Nearby schools
GreatSchools rating
- 5/10Schweitzer El SchoolGrades: K-4Distance: 0.2 mi
- 4/10Sandburg Middle SchoolGrades: 5-8Distance: 0.4 mi
- 8/10Neshaminy High SchoolGrades: 9-12Distance: 3.7 mi
Schools provided by the listing agent
- District: Neshaminy
Source: Bright MLS. This data may not be complete. We recommend contacting the local school district to confirm school assignments for this home.
Get a cash offer in 3 minutes
Find out how much your home could sell for in as little as 3 minutes with a no-obligation cash offer.
Estimated market value$406,000
Get a cash offer in 3 minutes
Find out how much your home could sell for in as little as 3 minutes with a no-obligation cash offer.
Estimated market value
$406,000
