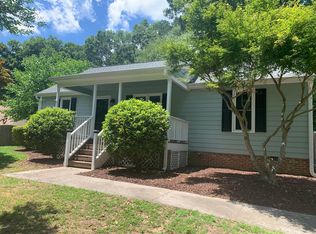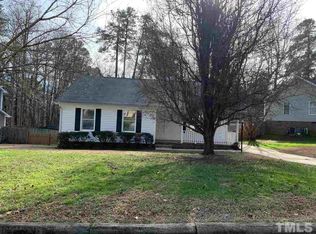To hear a 24 hour description, call 800-983-7433 and enter #4845. Fantastic home in nice quiet neighborhood. Fenced backyard & oversized patio. Wood laminate & tile floor on main level, spacious living room features a wood burning fireplace, formal dining room with chairrail. Eat-in kitchen offers a center island, smooth top stove & access to the patio. Large master with his/hers closets & private bath with dual vanity. Updated light fixtures. Detached shed. NO HOA dues, Convenient to shopping, dining, close to Downtown Wake Forest, Miller Park & Hwy 98. Great front porch!
This property is off market, which means it's not currently listed for sale or rent on Zillow. This may be different from what's available on other websites or public sources.

