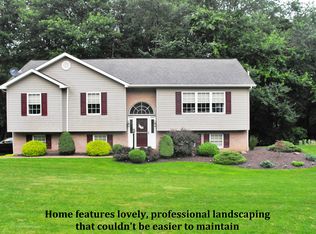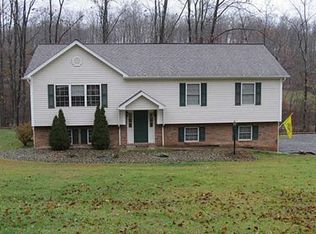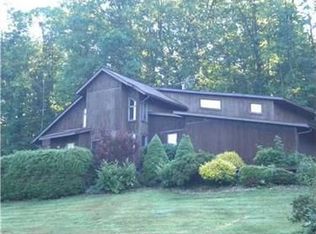Sold for $434,900
$434,900
131 Hunter Ridge Rd, Butler, PA 16001
4beds
2,400sqft
Single Family Residence
Built in 2004
1.29 Acres Lot
$438,900 Zestimate®
$181/sqft
$2,324 Estimated rent
Home value
$438,900
$417,000 - $461,000
$2,324/mo
Zestimate® history
Loading...
Owner options
Explore your selling options
What's special
Tucked away near the end of a cul de sac street lies this immaculate 4 bed, 3 bath home on Hunter's Ridge. With the potential to be an extended/multi-family home, the design offers a complete suite in the lower level with a full kitchen, full bath, & private entrance. The main level sports a master suite w/private bath & walk-in closet. Walk in closets in all bedrooms. Vaulted ceilings and skylights lend to the open feel in both the master bedroom & living room. Living Room & Hall feature Beautiful Hardwood Floors and Ceramic Tile Floors in the Kitchen & Baths with an adjoining Laundry room steps from the kitchen. The main level kitchen/dining room area is where you'll find French doors leading out onto the recently updated multi level Trex deck that overlooks the wooded back yard. The fully fenced front & side yards provide secure places for both pets & children to relax & play. Other amenities include an 8750 Watt generator, oversized 2 stall garage with extra room & blacktop drive.
Zillow last checked: 8 hours ago
Listing updated: September 23, 2025 at 03:03pm
Listed by:
Clint Walker 724-282-1313,
BERKSHIRE HATHAWAY THE PREFERRED REALTY
Bought with:
Maria Rea, RS341837
BERKSHIRE HATHAWAY THE PREFERRED REALTY
Source: WPMLS,MLS#: 1718617 Originating MLS: West Penn Multi-List
Originating MLS: West Penn Multi-List
Facts & features
Interior
Bedrooms & bathrooms
- Bedrooms: 4
- Bathrooms: 3
- Full bathrooms: 3
Primary bedroom
- Level: Main
- Dimensions: 16x14
Bedroom 2
- Level: Main
- Dimensions: 13x10
Bedroom 3
- Level: Main
- Dimensions: 14x11
Bedroom 4
- Level: Lower
- Dimensions: 10x14
Family room
- Level: Lower
- Dimensions: 23x13
Kitchen
- Level: Main
- Dimensions: 22x13
Living room
- Level: Main
- Dimensions: 16x22
Heating
- Forced Air, Propane
Cooling
- Central Air
Appliances
- Included: Some Electric Appliances, Dryer, Dishwasher, Disposal, Microwave, Refrigerator, Stove, Washer
Features
- Jetted Tub, Kitchen Island, Pantry, Window Treatments
- Flooring: Carpet, Ceramic Tile, Hardwood
- Windows: Multi Pane, Screens, Window Treatments
- Basement: Finished,Walk-Out Access
Interior area
- Total structure area: 2,400
- Total interior livable area: 2,400 sqft
Property
Parking
- Total spaces: 2
- Parking features: Attached, Garage, Garage Door Opener
- Has attached garage: Yes
Features
- Levels: One
- Stories: 1
- Pool features: None
- Has spa: Yes
Lot
- Size: 1.29 Acres
- Dimensions: 1.291
Details
- Parcel number: 080S5A2060000
Construction
Type & style
- Home type: SingleFamily
- Architectural style: Contemporary,Ranch
- Property subtype: Single Family Residence
Materials
- Brick
- Roof: Asphalt
Condition
- Resale
- Year built: 2004
Utilities & green energy
- Sewer: Septic Tank
- Water: Well
Community & neighborhood
Location
- Region: Butler
Price history
| Date | Event | Price |
|---|---|---|
| 9/23/2025 | Sold | $434,900-1.1%$181/sqft |
Source: | ||
| 9/23/2025 | Pending sale | $439,900$183/sqft |
Source: | ||
| 9/3/2025 | Contingent | $439,900$183/sqft |
Source: | ||
| 8/30/2025 | Listed for sale | $439,900+51.4%$183/sqft |
Source: | ||
| 10/19/2018 | Sold | $290,500+1.3%$121/sqft |
Source: | ||
Public tax history
| Year | Property taxes | Tax assessment |
|---|---|---|
| 2024 | $3,445 +3% | $25,480 |
| 2023 | $3,343 +3.2% | $25,480 |
| 2022 | $3,239 | $25,480 |
Find assessor info on the county website
Neighborhood: 16001
Nearby schools
GreatSchools rating
- 6/10Dassa Mckinney El SchoolGrades: K-6Distance: 4.6 mi
- 5/10Moniteau Junior-Senior High SchoolGrades: 7-12Distance: 6.5 mi
Schools provided by the listing agent
- District: Moniteau
Source: WPMLS. This data may not be complete. We recommend contacting the local school district to confirm school assignments for this home.
Get pre-qualified for a loan
At Zillow Home Loans, we can pre-qualify you in as little as 5 minutes with no impact to your credit score.An equal housing lender. NMLS #10287.


