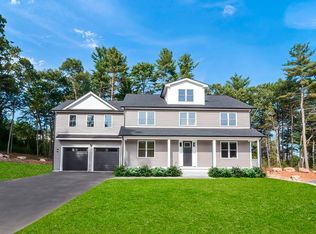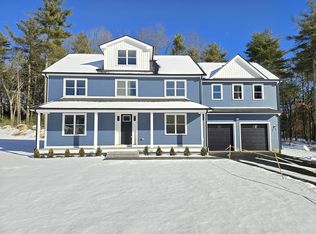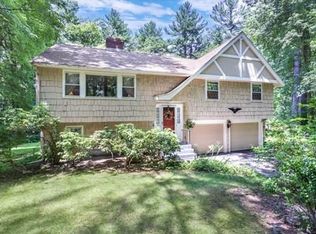Sold for $720,000
$720,000
131 Jennings Rd, Holliston, MA 01746
3beds
1,748sqft
Single Family Residence
Built in 1989
0.69 Acres Lot
$720,100 Zestimate®
$412/sqft
$3,994 Estimated rent
Home value
$720,100
$677,000 - $771,000
$3,994/mo
Zestimate® history
Loading...
Owner options
Explore your selling options
What's special
Suburban Lifestyle:Nestled in a peaceful wooded setting, this 3-bedroom, 1.5-bath Saltbox Colonial combines classic charm with thoughtful updates. Built in 1989 with durable post & beam oak timber construction, the home features wide 12-inch pine floors and a warm, open layout. The updated kitchen offers quartz slab countertops, high-quality Shaker cabinets, and an under-counter microwave. The inviting main level includes upgraded lighting and opens to a brand new composite deck overlooking the trees—perfect for relaxing or entertaining. Upstairs are three comfortable bedrooms and a full bath. The lower level features a family room with new laminate flooring, built-in oak storage, and an office nook. Additional updates include a new walkway, Nest smart thermostats, Kwikset digital lock, professional radon remediation, and custom top-down/bottom-up window treatments. A perfect blend of privacy, character, and modern comfort in desirable Holliston.
Zillow last checked: 8 hours ago
Listing updated: January 03, 2026 at 04:54am
Listed by:
Karen Mcdermott 508-272-6644,
Realty ONE Group Suburban Lifestyle 508-435-3100
Bought with:
Team Darlene & Company
Lamacchia Realty, Inc.
Source: MLS PIN,MLS#: 73447429
Facts & features
Interior
Bedrooms & bathrooms
- Bedrooms: 3
- Bathrooms: 2
- Full bathrooms: 1
- 1/2 bathrooms: 1
Heating
- Central, Baseboard, Natural Gas, Electric
Cooling
- Window Unit(s)
Features
- Flooring: Pine
- Basement: Full,Partially Finished,Interior Entry,Bulkhead,Concrete
- Number of fireplaces: 1
Interior area
- Total structure area: 1,748
- Total interior livable area: 1,748 sqft
- Finished area above ground: 1,748
- Finished area below ground: 400
Property
Parking
- Total spaces: 6
- Parking features: Paved Drive
- Uncovered spaces: 6
Features
- Patio & porch: Deck - Composite
- Exterior features: Deck - Composite, Storage
Lot
- Size: 0.69 Acres
- Features: Wooded
Details
- Parcel number: 526389
- Zoning: res
Construction
Type & style
- Home type: SingleFamily
- Architectural style: Colonial
- Property subtype: Single Family Residence
Materials
- Post & Beam
- Foundation: Concrete Perimeter
- Roof: Shingle
Condition
- Year built: 1989
Utilities & green energy
- Electric: Circuit Breakers
- Sewer: Private Sewer
- Water: Public
Community & neighborhood
Location
- Region: Holliston
Price history
| Date | Event | Price |
|---|---|---|
| 1/1/2026 | Sold | $720,000-0.7%$412/sqft |
Source: MLS PIN #73447429 Report a problem | ||
| 11/21/2025 | Price change | $724,900-1.4%$415/sqft |
Source: MLS PIN #73447429 Report a problem | ||
| 11/5/2025 | Price change | $734,900-0.7%$420/sqft |
Source: MLS PIN #73447429 Report a problem | ||
| 10/24/2025 | Listed for sale | $739,900+9.6%$423/sqft |
Source: MLS PIN #73447429 Report a problem | ||
| 10/18/2023 | Sold | $675,000+12.5%$386/sqft |
Source: MLS PIN #73161265 Report a problem | ||
Public tax history
| Year | Property taxes | Tax assessment |
|---|---|---|
| 2025 | $9,512 +8.7% | $649,300 +11.7% |
| 2024 | $8,751 -0.6% | $581,100 +1.7% |
| 2023 | $8,801 +0.6% | $571,500 +13.5% |
Find assessor info on the county website
Neighborhood: 01746
Nearby schools
GreatSchools rating
- 7/10Miller SchoolGrades: 3-5Distance: 1.2 mi
- 9/10Robert H. Adams Middle SchoolGrades: 6-8Distance: 1.4 mi
- 9/10Holliston High SchoolGrades: 9-12Distance: 1.7 mi
Get a cash offer in 3 minutes
Find out how much your home could sell for in as little as 3 minutes with a no-obligation cash offer.
Estimated market value
$720,100


