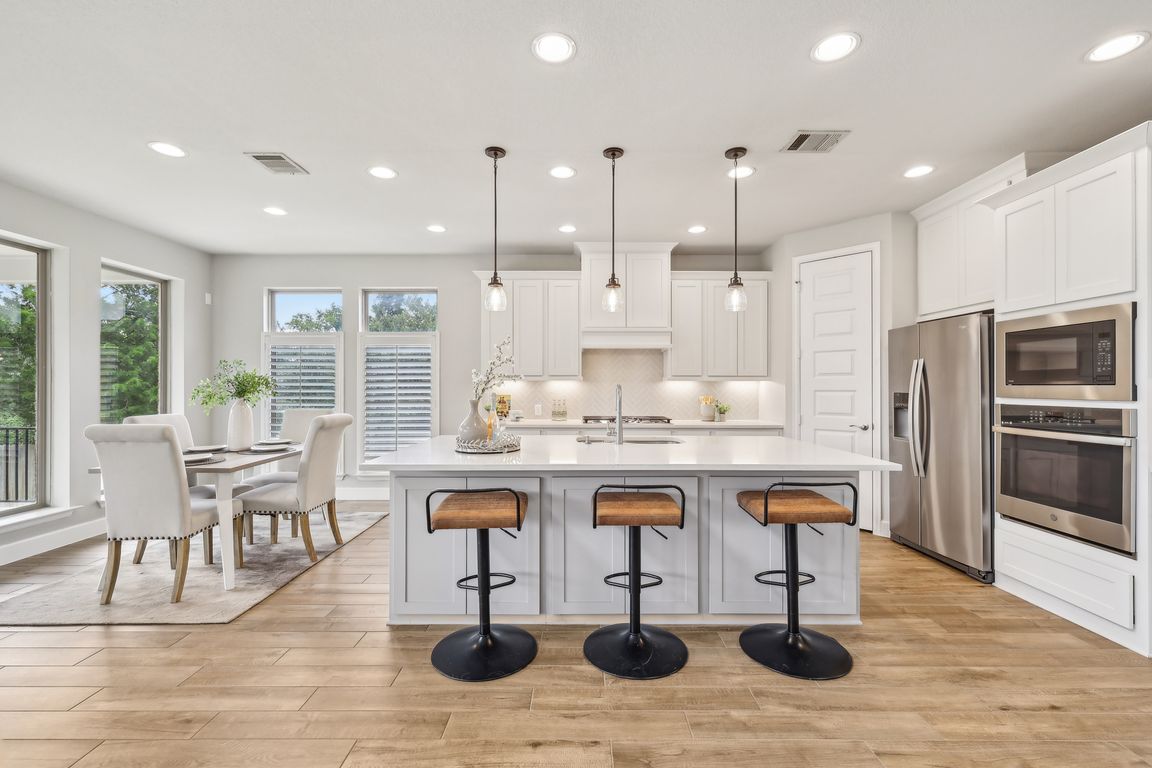
ActivePrice cut: $10K (8/22)
$650,000
4beds
3,399sqft
131 Kellogg Ln, Bastrop, TX 78602
4beds
3,399sqft
Single family residence
Built in 2021
0.31 Acres
3 Attached garage spaces
$191 price/sqft
$154 monthly HOA fee
What's special
Dedicated home officeTwo-story entrywayExtended covered patioWall of windowsFormal dining roomAdded privacyTwo-story family room
Welcome to this well-maintained Perry Home located in the highly sought-after gated community of The Colony. Situated on a spacious .308-acre lot that backs to greenspace, this home offers added privacy and a generous buffer between neighbors—perfect for peaceful living both inside and out. A striking two-story entryway welcomes you in, ...
- 149 days |
- 391 |
- 20 |
Source: Unlock MLS,MLS#: 8653008
Travel times
Kitchen
Living Room
Primary Bedroom
Zillow last checked: 7 hours ago
Listing updated: September 21, 2025 at 10:01am
Listed by:
Anthony Gibson (512) 699-8507,
Keller Williams Realty (512) 448-4111,
Erica Barrientez (512) 850-8762,
Keller Williams Realty
Source: Unlock MLS,MLS#: 8653008
Facts & features
Interior
Bedrooms & bathrooms
- Bedrooms: 4
- Bathrooms: 4
- Full bathrooms: 3
- 1/2 bathrooms: 1
- Main level bedrooms: 2
Primary bedroom
- Features: Ceiling Fan(s), High Ceilings
- Level: Main
Primary bathroom
- Features: Double Vanity, Soaking Tub, Recessed Lighting, Storage, Walk-In Closet(s), Walk-in Shower
- Level: Main
Kitchen
- Features: Kitchn - Breakfast Area, Kitchen Island, Dining Area, Eat-in Kitchen, Open to Family Room, Pantry, Recessed Lighting, Storage
- Level: Main
Heating
- Natural Gas
Cooling
- Central Air, Zoned
Appliances
- Included: Refrigerator, Washer/Dryer
Features
- Breakfast Bar, Ceiling Fan(s), High Ceilings, Granite Counters, Double Vanity, Eat-in Kitchen, Entrance Foyer, Kitchen Island, Low Flow Plumbing Fixtures, Multiple Dining Areas, Multiple Living Areas, Open Floorplan, Pantry, Primary Bedroom on Main, Soaking Tub, Walk-In Closet(s), Washer Hookup
- Flooring: Carpet, Tile
- Windows: See Remarks
- Fireplace features: None
Interior area
- Total interior livable area: 3,399 sqft
Video & virtual tour
Property
Parking
- Total spaces: 3
- Parking features: Attached, Tandem
- Attached garage spaces: 3
Accessibility
- Accessibility features: See Remarks
Features
- Levels: Two
- Stories: 2
- Patio & porch: Covered, Patio
- Exterior features: Gutters Partial, See Remarks
- Pool features: None
- Spa features: None
- Fencing: Privacy
- Has view: Yes
- View description: Park/Greenbelt
- Waterfront features: None
Lot
- Size: 0.31 Acres
- Dimensions: 13416
- Features: Back to Park/Greenbelt, Level
Details
- Additional structures: None
- Parcel number: 8702299
- Special conditions: Standard
Construction
Type & style
- Home type: SingleFamily
- Property subtype: Single Family Residence
Materials
- Foundation: Slab
- Roof: Composition
Condition
- Resale
- New construction: No
- Year built: 2021
Details
- Builder name: Perry Homes
Utilities & green energy
- Sewer: See Remarks
- Water: See Remarks
- Utilities for property: Underground Utilities
Community & HOA
Community
- Features: Clubhouse, Cluster Mailbox, Controlled Access, Curbs, Fitness Center, Gated, High Speed Internet, Playground, Pool, Sidewalks, Tennis Court(s), Underground Utilities
- Subdivision: The Colony
HOA
- Has HOA: Yes
- Services included: See Remarks
- HOA fee: $154 monthly
- HOA name: The Colony Homeowners Association, Inc.
Location
- Region: Bastrop
Financial & listing details
- Price per square foot: $191/sqft
- Date on market: 5/8/2025
- Listing terms: Cash,Conventional,FHA,VA Loan