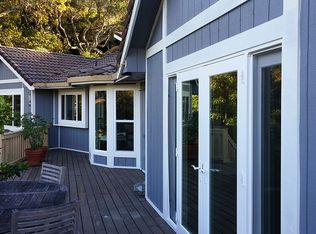Sold for $1,610,000
$1,610,000
131 Legend Road, San Anselmo, CA 94960
3beds
2,399sqft
Single Family Residence
Built in 1962
0.95 Acres Lot
$1,602,700 Zestimate®
$671/sqft
$6,403 Estimated rent
Home value
$1,602,700
$1.47M - $1.75M
$6,403/mo
Zestimate® history
Loading...
Owner options
Explore your selling options
What's special
Welcome to 131 Legend Road, a truly special property, originally designed by an architect as his family's residence and cherished by the next family for over half a century. Located near the end of a private road and set on nearly one acre, this 3-bedroom, 2-bath Sleepy Hollow home offers privacy, sweeping views, and limitless potential-move in as is or create a world-class estate. The light-filled living room showcases a wall of windows, wood floors, and an inviting fireplace. The formal dining room, with gleaming wood floors and stunning views, flows to an expansive deck and connects seamlessly to the kitchen, leading to a secondary dining room that also opens to the deck, perfect for indoor-outdoor living and entertaining. The ensuite primary is joined by two additional bedrooms on the main level. Downstairs, a versatile room with a separate entrance offers ADU potential, complemented by a basement ideal for storage or expansion. An attached two-car garage with workshop, long driveway, brick courtyard, mature trees, and spectacular views from nearly every room complete this fantastic property.
Zillow last checked: 8 hours ago
Listing updated: December 01, 2025 at 11:14pm
Listed by:
Stranton Associates DRE #01831708 415-261-8413,
Ajility Real Estate 415-754-9224
Bought with:
Susan Ferrington, DRE #01225752
Coldwell Banker Realty
Source: BAREIS,MLS#: 325072200 Originating MLS: Marin County
Originating MLS: Marin County
Facts & features
Interior
Bedrooms & bathrooms
- Bedrooms: 3
- Bathrooms: 2
- Full bathrooms: 2
Primary bedroom
- Features: Outside Access, Sitting Area, Walk-In Closet 2+
Bedroom
- Level: Main
Primary bathroom
- Features: Shower Stall(s), Sitting Area
Bathroom
- Level: Main
Dining room
- Features: Formal Area
- Level: Main
Family room
- Features: View
- Level: Lower
Kitchen
- Level: Main
Living room
- Level: Main
Heating
- Central, Natural Gas
Cooling
- Other
Appliances
- Included: Built-In Electric Range, Dishwasher, Disposal, Electric Cooktop, Free-Standing Refrigerator, Gas Water Heater, Range Hood, Dryer, Washer
- Laundry: Inside Room
Features
- Flooring: Carpet, Linoleum, Tile, Wood
- Windows: Dual Pane Partial
- Basement: Partial
- Number of fireplaces: 1
- Fireplace features: Gas Log, Gas Piped, Living Room
Interior area
- Total structure area: 2,399
- Total interior livable area: 2,399 sqft
Property
Parking
- Total spaces: 5
- Parking features: Attached, Garage Door Opener, Garage Faces Front, Workshop in Garage
- Attached garage spaces: 2
Features
- Levels: Two
- Stories: 2
- Patio & porch: Patio
- Exterior features: Uncovered Courtyard
- Fencing: Partial
- Has view: Yes
- View description: Hills
Lot
- Size: 0.95 Acres
- Features: Garden, Low Maintenance, Private
Details
- Parcel number: 17622210
- Special conditions: Standard
Construction
Type & style
- Home type: SingleFamily
- Architectural style: Traditional
- Property subtype: Single Family Residence
Materials
- Ceiling Insulation, Shingle Siding, Stucco, Wood
- Foundation: Concrete Perimeter
- Roof: Composition
Condition
- Year built: 1962
Utilities & green energy
- Electric: 220 Volts in Kitchen, 220 Volts in Laundry
- Sewer: Public Sewer
- Water: Public
- Utilities for property: Public
Community & neighborhood
Security
- Security features: Carbon Monoxide Detector(s), Double Strapped Water Heater, Smoke Detector(s)
Location
- Region: San Anselmo
HOA & financial
HOA
- Has HOA: No
Price history
| Date | Event | Price |
|---|---|---|
| 12/1/2025 | Sold | $1,610,000-10.5%$671/sqft |
Source: | ||
| 11/19/2025 | Pending sale | $1,799,000$750/sqft |
Source: | ||
| 11/10/2025 | Contingent | $1,799,000$750/sqft |
Source: | ||
| 9/27/2025 | Price change | $1,799,000-2.8%$750/sqft |
Source: | ||
| 9/18/2025 | Price change | $1,850,000-1.3%$771/sqft |
Source: | ||
Public tax history
| Year | Property taxes | Tax assessment |
|---|---|---|
| 2025 | $13,812 +3.6% | $948,567 +2% |
| 2024 | $13,333 +1.2% | $929,972 +2% |
| 2023 | $13,176 +1.3% | $911,741 +2% |
Find assessor info on the county website
Neighborhood: Sleepy Hollow
Nearby schools
GreatSchools rating
- 10/10Hidden Valley ElementaryGrades: K-5Distance: 0.3 mi
- 8/10White Hill Middle SchoolGrades: 6-8Distance: 1.5 mi
- 9/10Archie Williams High SchoolGrades: 9-12Distance: 1.6 mi

Get pre-qualified for a loan
At Zillow Home Loans, we can pre-qualify you in as little as 5 minutes with no impact to your credit score.An equal housing lender. NMLS #10287.
