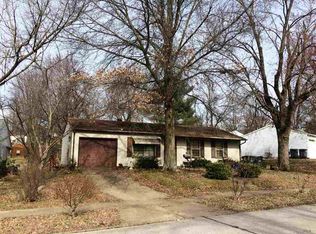Closed
$200,000
131 Lexington Rd, Evansville, IN 47710
4beds
1,517sqft
Single Family Residence
Built in 1959
10,018.8 Square Feet Lot
$218,600 Zestimate®
$--/sqft
$1,540 Estimated rent
Home value
$218,600
$208,000 - $230,000
$1,540/mo
Zestimate® history
Loading...
Owner options
Explore your selling options
What's special
This 3-4 Bedroom, 2 full bath home with 1 car garage in Country Club Meadows is ready for new owner. Totally remodeled home starting with the kitchen, which has been tastefully designed with stainless gas range, microwave, dishwasher and black refrigerator, newer cabinets and the best part is the large center island. Kitchen also features recessed lighting and is open to the family room. There are 2 options for a master suite both of which are spacious in size and close to the 2 full updated baths. In front of home is living room with bay window and 3 additional bedrooms down the hall. Back yard features covered new patio in 2022 with fenced in yard. Replacement windows throughout home, attic storage, neutral paint throughout, updated baths, roof 4 years old, washer/dryer included in sale and 1 year home warranty has been included for buyers peace of mind. Home is close to shopping, schools and entertainment. Over 1500 SF of living space and offering immediate possession. 4th bedroom does not have closet but could easily be used as bedroom.
Zillow last checked: 8 hours ago
Listing updated: June 05, 2023 at 12:48pm
Listed by:
Jenna Hancock-Wargel Cell:812-568-4774,
Berkshire Hathaway HomeServices Indiana Realty
Bought with:
Trae Dauby, RB14050340
Dauby Real Estate
Source: IRMLS,MLS#: 202313652
Facts & features
Interior
Bedrooms & bathrooms
- Bedrooms: 4
- Bathrooms: 2
- Full bathrooms: 2
- Main level bedrooms: 4
Bedroom 1
- Level: Main
Bedroom 2
- Level: Main
Family room
- Level: Main
- Area: 210
- Dimensions: 15 x 14
Kitchen
- Level: Main
- Area: 169
- Dimensions: 13 x 13
Living room
- Level: Main
- Area: 252
- Dimensions: 18 x 14
Heating
- Natural Gas, Forced Air
Cooling
- Central Air
Appliances
- Included: Dishwasher, Microwave, Refrigerator, Washer, Dryer-Electric, Gas Range, Gas Water Heater
- Laundry: Washer Hookup
Features
- Laminate Counters, Eat-in Kitchen, Open Floorplan, Stand Up Shower, Tub/Shower Combination
- Flooring: Carpet, Laminate, Tile
- Doors: Storm Doors
- Windows: Double Pane Windows, Window Treatments
- Has basement: No
- Has fireplace: No
- Fireplace features: None
Interior area
- Total structure area: 1,517
- Total interior livable area: 1,517 sqft
- Finished area above ground: 1,517
- Finished area below ground: 0
Property
Parking
- Total spaces: 1
- Parking features: Detached, Concrete
- Garage spaces: 1
- Has uncovered spaces: Yes
Features
- Levels: One
- Stories: 1
- Patio & porch: Covered
- Fencing: Chain Link
Lot
- Size: 10,018 sqft
- Dimensions: 66 x 149
- Features: Level, City/Town/Suburb, Landscaped
Details
- Parcel number: 820607034153.023020
Construction
Type & style
- Home type: SingleFamily
- Architectural style: Ranch
- Property subtype: Single Family Residence
Materials
- Vinyl Siding
- Foundation: Slab
- Roof: Dimensional Shingles
Condition
- New construction: No
- Year built: 1959
Details
- Warranty included: Yes
Utilities & green energy
- Gas: CenterPoint Energy
- Sewer: City
- Water: City
Community & neighborhood
Community
- Community features: None
Location
- Region: Evansville
- Subdivision: Country Club Meadows
Other
Other facts
- Listing terms: Cash,Conventional,FHA,VA Loan
Price history
| Date | Event | Price |
|---|---|---|
| 6/2/2023 | Sold | $200,000+11.2% |
Source: | ||
| 5/3/2023 | Pending sale | $179,900 |
Source: | ||
| 5/1/2023 | Listed for sale | $179,900+50% |
Source: | ||
| 3/24/2021 | Listing removed | -- |
Source: Owner Report a problem | ||
| 2/8/2019 | Listing removed | $119,900$79/sqft |
Source: Owner Report a problem | ||
Public tax history
| Year | Property taxes | Tax assessment |
|---|---|---|
| 2024 | $1,319 -1.3% | $126,600 +2% |
| 2023 | $1,337 +31.3% | $124,100 -0.5% |
| 2022 | $1,018 +0.7% | $124,700 +31% |
Find assessor info on the county website
Neighborhood: 47710
Nearby schools
GreatSchools rating
- 4/10Stringtown Elementary SchoolGrades: K-5Distance: 0.5 mi
- 9/10Thompkins Middle SchoolGrades: 6-8Distance: 0.9 mi
- 7/10Central High SchoolGrades: 9-12Distance: 1.1 mi
Schools provided by the listing agent
- Elementary: Stringtown
- Middle: Thompkins
- High: Central
- District: Evansville-Vanderburgh School Corp.
Source: IRMLS. This data may not be complete. We recommend contacting the local school district to confirm school assignments for this home.

Get pre-qualified for a loan
At Zillow Home Loans, we can pre-qualify you in as little as 5 minutes with no impact to your credit score.An equal housing lender. NMLS #10287.
