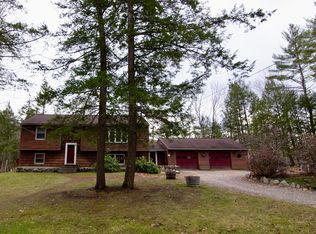Home boasts 3 bedrooms, full bath, master bedroom with 1/2 bath, and 2 car garage. Additional 30'x38' garage. Metal roof on both house and garage. Paved driveway to both driveways. Great place to call home and build memories with buxton taxes yet close to I 95 and intown Saco.All offers will be submitted and reviewed on Monday 5/13/19 at 11:00.
This property is off market, which means it's not currently listed for sale or rent on Zillow. This may be different from what's available on other websites or public sources.
