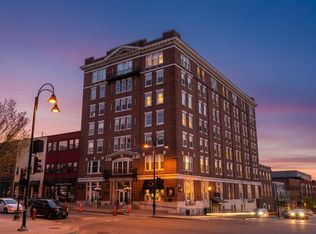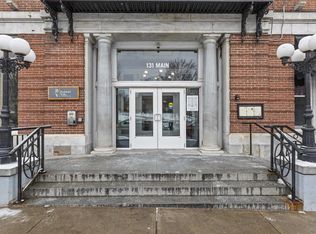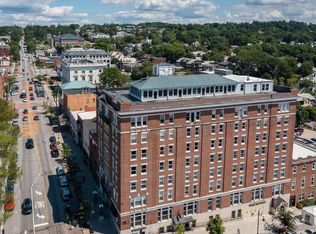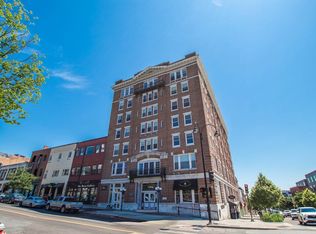Closed
Listed by:
Brian M. Boardman,
Coldwell Banker Hickok and Boardman Off:802-863-1500
Bought with: Coldwell Banker Hickok and Boardman
$455,000
131 Main Street #2A-1, Burlington, VT 05401
2beds
1,100sqft
Condominium
Built in 2022
-- sqft lot
$440,000 Zestimate®
$414/sqft
$3,296 Estimated rent
Home value
$440,000
$418,000 - $462,000
$3,296/mo
Zestimate® history
Loading...
Owner options
Explore your selling options
What's special
New price & incredible value: welcome to elegant living in the heart of downtown Burlington! Experience the perfect blend of historic charm & modern convenience in this newly constructed luxury unit. The product of an award-winning development & design team, this stunning flat boasts 10' ceilings, modern finishes, & rich brown oak hardwood flooring. Additionally, it offers such modern architectural elements as open concept living, primary suite with attached bath, & is only one of two units in the entire building with in-unit laundry. Located in the south wing of the Vermont House’s first floor, this unit is one of the largest in the building. Between the new construction & the surrounding buzzing urban center, it is truly a Queen City gem. You’ll be able to access downtown Burlington attractions like Church Street Marketplace, Waterfront Park, the bike path, & an array of vibrant shopping & dining destinations – all out the front door! Also located either in the building itself or immediately contiguous are some of the city’s most popular experiences including Pizzeria Verità, Trattoria Delia, The Flynn, Sotto Enoteca, and The Gryphon. Whether you're looking for the perfect urban oasis or seeking a low-maintenance lifestyle, this condo is sure to exceed your expectations. Come discover the beauty & charm of this historic building, now with all the comforts modern construction provides. Pets & rentals allowed (no short term rentals). Parking available; short waitlist.
Zillow last checked: 8 hours ago
Listing updated: February 02, 2024 at 07:46am
Listed by:
Brian M. Boardman,
Coldwell Banker Hickok and Boardman Off:802-863-1500
Bought with:
Brian M. Boardman
Coldwell Banker Hickok and Boardman
Source: PrimeMLS,MLS#: 4939080
Facts & features
Interior
Bedrooms & bathrooms
- Bedrooms: 2
- Bathrooms: 2
- 3/4 bathrooms: 2
Heating
- Natural Gas, Electric, Hot Air, Ceiling, Other
Cooling
- Central Air, Other
Appliances
- Included: Dishwasher, Dryer, Range Hood, Microwave, Electric Range, Refrigerator, Washer, Natural Gas Water Heater, Other Water Heater
- Laundry: Laundry Hook-ups
Features
- Dining Area, Kitchen Island, Primary BR w/ BA
- Flooring: Carpet, Hardwood, Manufactured, Slate/Stone
- Has basement: No
Interior area
- Total structure area: 1,100
- Total interior livable area: 1,100 sqft
- Finished area above ground: 1,100
- Finished area below ground: 0
Property
Accessibility
- Accessibility features: 1st Floor 3/4 Bathroom, 1st Floor Bedroom, Bathroom w/Step-in Shower, Hard Surface Flooring, One-Level Home, Zero-Step Entry Ramp, 1st Floor Laundry
Features
- Levels: One
- Stories: 1
Lot
- Features: Condo Development, Near Shopping, Near Public Transit
Details
- Zoning description: Downtown Transition- Mixd
Construction
Type & style
- Home type: Condo
- Property subtype: Condominium
Materials
- Wood Frame, Brick Exterior
- Foundation: Concrete
- Roof: Flat,Other
Condition
- New construction: Yes
- Year built: 2022
Utilities & green energy
- Electric: Circuit Breakers
- Sewer: Public Sewer
- Utilities for property: Other
Community & neighborhood
Security
- Security features: Carbon Monoxide Detector(s), HW/Batt Smoke Detector
Location
- Region: Burlington
HOA & financial
Other financial information
- Additional fee information: Fee: $771
Other
Other facts
- Road surface type: Paved
Price history
| Date | Event | Price |
|---|---|---|
| 10/3/2025 | Listing removed | $449,900$409/sqft |
Source: | ||
| 8/1/2025 | Listed for sale | $449,900-6.1%$409/sqft |
Source: | ||
| 7/2/2025 | Listing removed | $479,000$435/sqft |
Source: | ||
| 4/30/2025 | Price change | $479,000-0.9%$435/sqft |
Source: | ||
| 2/8/2025 | Price change | $483,500-0.7%$440/sqft |
Source: | ||
Public tax history
Tax history is unavailable.
Neighborhood: 05401
Nearby schools
GreatSchools rating
- 7/10Edmunds Elementary SchoolGrades: PK-5Distance: 0.3 mi
- 7/10Edmunds Middle SchoolGrades: 6-8Distance: 0.3 mi
- 7/10Burlington Senior High SchoolGrades: 9-12Distance: 1.8 mi
Schools provided by the listing agent
- Elementary: Assigned
- Middle: Assigned
- High: Burlington High School
- District: Burlington School District
Source: PrimeMLS. This data may not be complete. We recommend contacting the local school district to confirm school assignments for this home.

Get pre-qualified for a loan
At Zillow Home Loans, we can pre-qualify you in as little as 5 minutes with no impact to your credit score.An equal housing lender. NMLS #10287.



